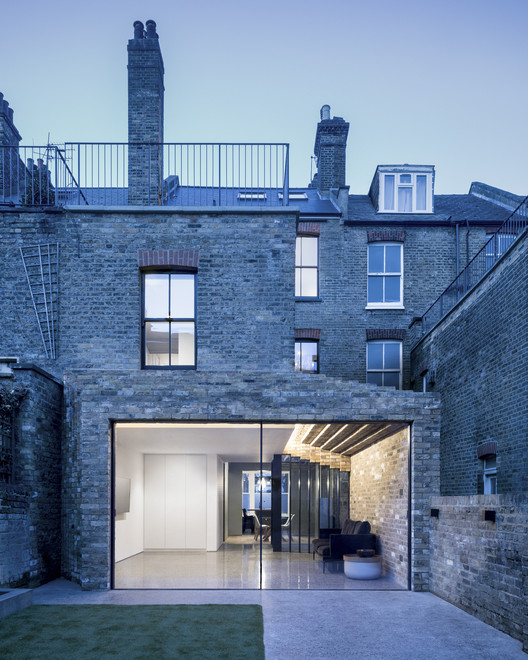
-
Architects: Bureau de Change Architects
- Area: 260 m²
- Year: 2018
-
Photographs:Ben Blossom
-
Manufacturers: CompassGlass, Flooredgenius, TheConcreteFlooring, TuttoParquet

Text description provided by the architects. Instead of the more expected glass structure, this innovative addition reimagines the conventional terraced-house extension, celebrating and elevating the humble brick. The brick’s inherent potential as a stackable module is maximized to create a more sculptural expression of the material.



Using bricks reclaimed from the fabric of the house, the extension exploits the rights of a light diagram to create a staggered, extruded form that appears to melt away from the existing structure. This rhythmic stepping generated by the brick is echoed throughout the interior and is integrated into both the plan and section. Viewed from the terrace above, the form creates a striking silhouette – a feature rare in more straightforward additions.

Inside, the domestic setting is dramatized by a considered sequencing of spaces – transforming the expansive ground floor into a journey through carefully designed ambiances. The standard layout has been flipped, with the kitchen taking its new place at the front of the house – an often underused, forgotten space. Here, the original features of the house are retained, emphasized by dark colors and material tones. Moving onward, the spaces unfold in a sequence from dark to light – intensifying the bright, voluminous feel of the addition.


In the center, the dining room is marked by a change in floor treatment: narrow timber planks with aligned seams transition between the smooth concrete of the kitchen and the roughly-grained concrete of the extension. A light-well ensures the full depth of the plan is bright and provides a moment of pause within the interior. Here, where the faceted glass meets stepped brick, the geometry of the concept is accentuated.

Working closely with the structural engineers, an entirely column-free space has been created in the extension, using laser-cut, double-direction stepped beams to support the first floor. The structure of the addition is integrated into the design from the start – working hand-in-hand to create the appearance of a first floor that is sunken into the extension. The brick left exposed inside and out, is celebrated in a way that respects the existing house while clearly departing from the traditional language of the historic architecture.


















