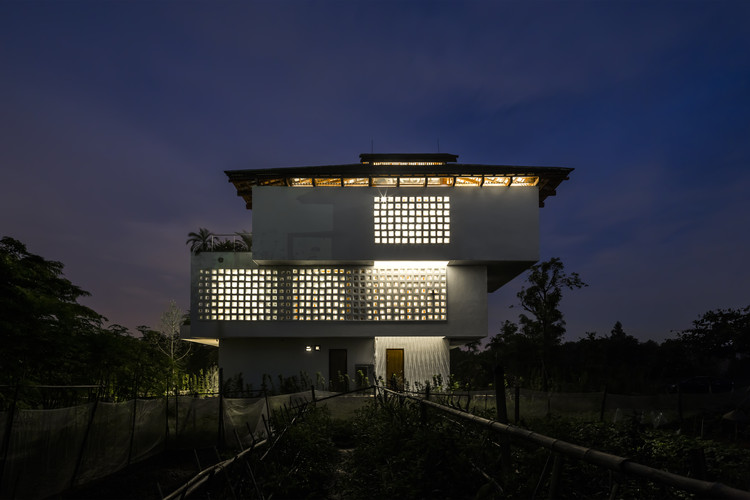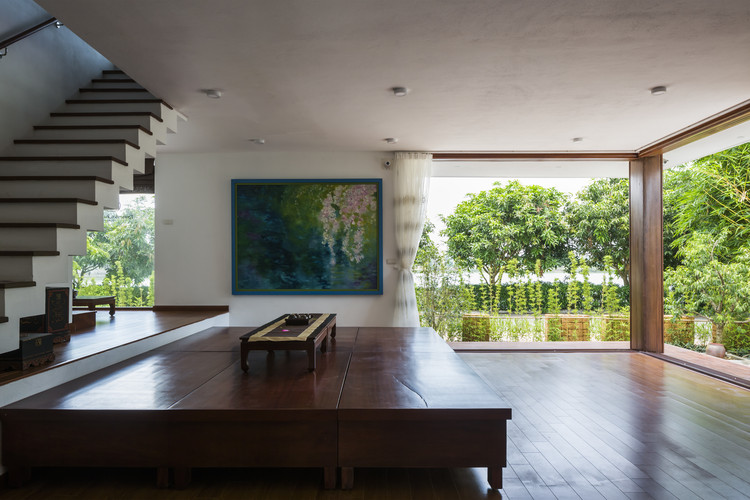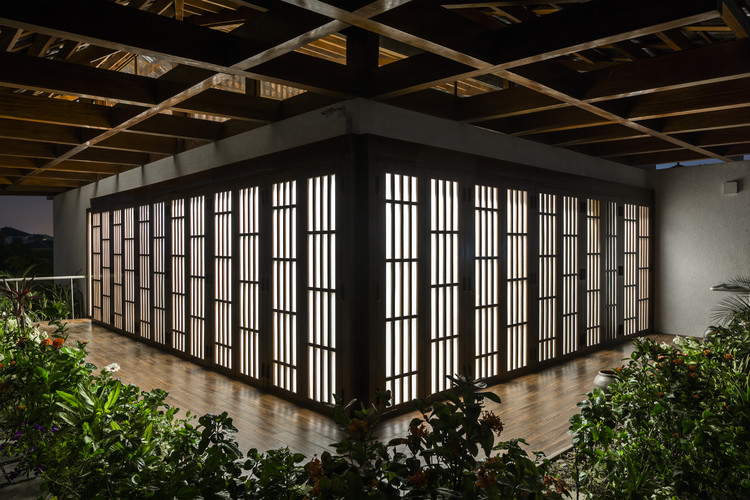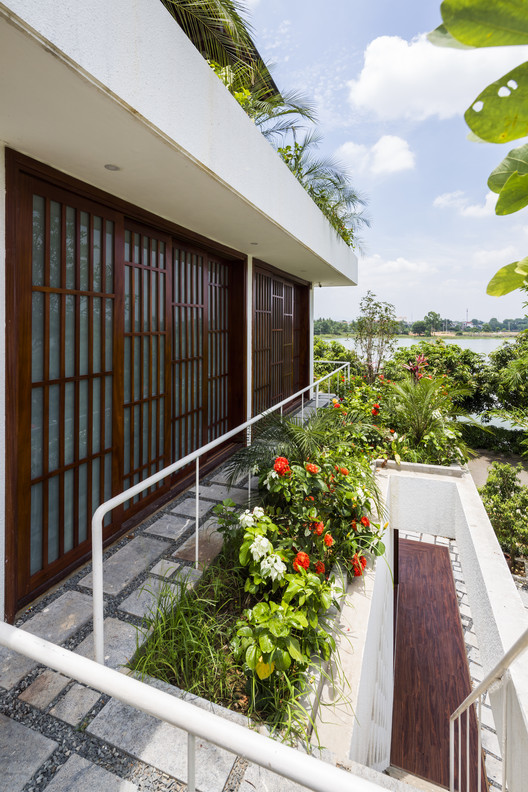
-
Architects: WORKLOUNGE 03
- Area: 96 m²
- Year: 2016
-
Photographs:Hiroyuki Oki
-
Manufacturers: Acor, Daikin, Hafele, LAICHAUSLATE, Panasonic, Toto

Text description provided by the architects. The site is in Vinh Phuc city, far from Hanoi, Vietnam for 1 half hours by car. Client hoped he would spend the weekend with family and friends here with clean air. Vietnam in South East Asia is in a hot and humid area. Especially north of Vietnam is so humid. In spite of that, most Vietnamese house and building doesn’t have suitable ventilation and consideration for strong solar radiation.



This project has aimed at suitable house building in a hot and humid area. We use the few vanishing traditional wooden work roof and door system for keeping the good ventilation and prevention of solar radiation. This site is the developed land for resort faced to Bac Lake on the east side, and faced to the road on both south and east side.

We place full-open door and balcony on the 1-3rd floor at south and east side for getting the window through on the lake and view to the lake. And we place the original block material at the south-west side for keeping privacy and exhaust from the south-east. Each floor is slipped and make balcony at south-east side. The upper floor is eaves for the lower floor at the north-west side and prevents to raise the temperature of this RC structure.

For preventing the temperature rise, we analyzed some option of the plan and calculate the optimum solution for it. The roof is wooden sloped by ceramic roof tile with elevation exhaust window on top. This exhaust window is expected to have the ventilation effect from 2nd and 3rd floor to top. We discussed the structure of this roof with Vietnamese carpenter often and decided the design for it. We use a modern method like computer analyzation. On the other hand, I am trying to keep Vietnamese traditional technology and technic is available for Vietnamese climate and culture.






























