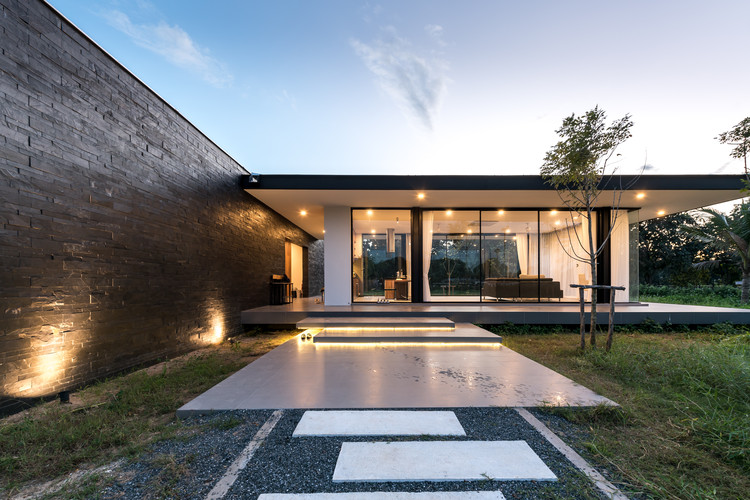
-
Architects: b l a n k s t u d i o
- Area: 240 m²
- Year: 2017
-
Photographs:BLINE SPACE
-
Manufacturers: COTTO, Formica, Lamena, Lamptitude

Text description provided by the architects. As the house is situated amongst the flower yard, it is designed with regard to well connect to nature and surrounding context. A wide and long terrace, open spaces, and stone wall are the main architectural elements that are used in the built. The building is divided into three sections: a parlor, a master quarter, and service area. The semi-outdoor terrace connects each section that makes indoor airy and light-filled in every area.

The terrace and the long roof stretching out of the building create the functional spaces and protect from the sunlight. The skylight above the hallways and a restroom is designed to allow natural sunlight to come in and make the house bright all day long.


The stone walls are the main elements that are used to separate between public spaces and private zones. They mainly work as a cover of privacy. Two parallel stone walls are designed to enclose the private space. They are placed a bit overlapped that make open spaces for two bedrooms. The space opens to two bedrooms that creates the feeling of privacy as it is far away from the public spaces, but still allows the user to view the pleasant natural atmosphere around house.

Moreover, the stone wall is a noticeable element since approaching to the entrance. It is considered as the lead to the built which continues to other spaces until the interior, thanks to the architect’s intention to build a connection between the outside environment and inside the house together as one.























