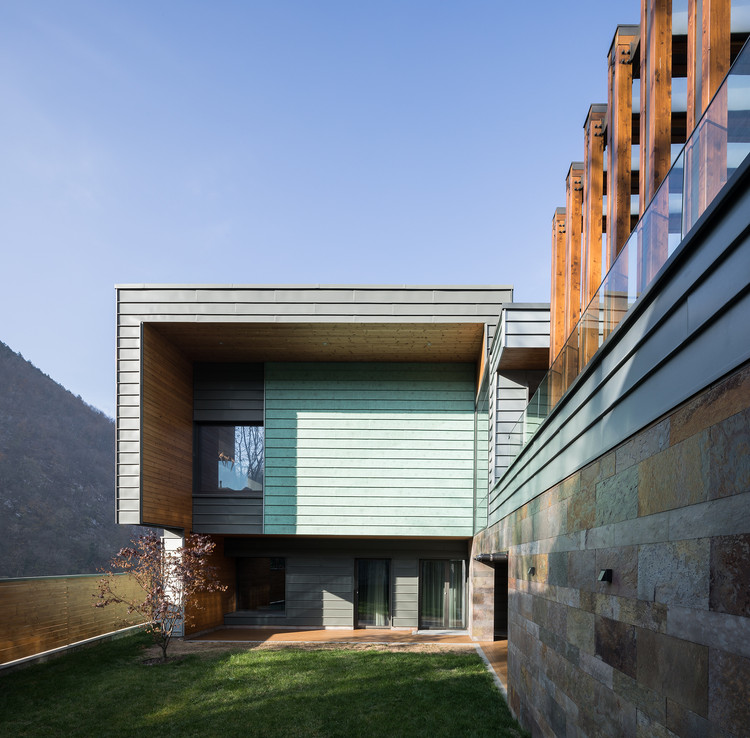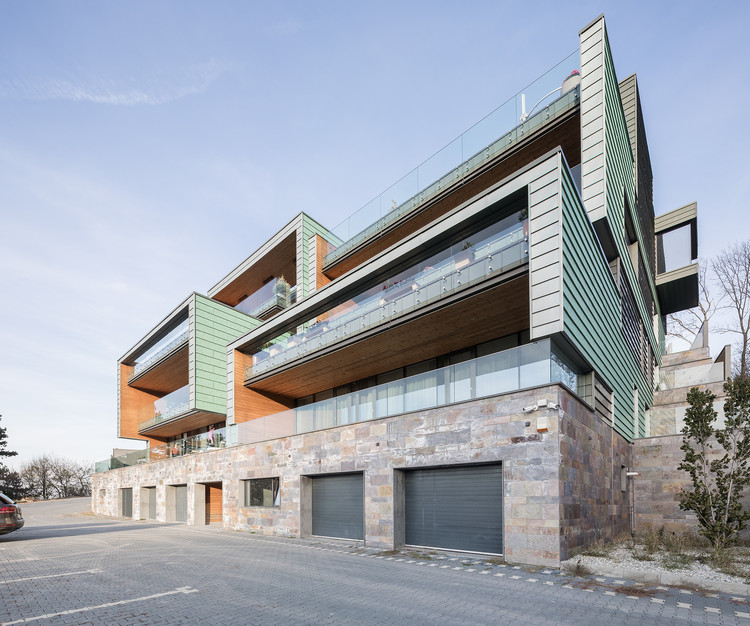
-
Architects: Ion Popusoi + Bogdan Preda
- Area: 2000 m²
- Year: 2017
-
Photographs:Radu Malasnicu
-
Manufacturers: RHEINZINK, DESIGNHEURE, FARO Barcelona, Foscarini, PREFA, Scuecko, Vondom, ZUIVER

Text description provided by the architects. For a better relationship with the sloping site (26 degrees), the building retracts dynamically in steps on each level, asymmetrically, offering each apartment a spacious terrace in front. From the site, there is a panoramic view of the old city and mountains behind. The volume is decomposed through a series of horizontal and vertical joints, in relation to topography, panorama, and optimal orientation. while maintaining the unitary character of the composition.



The facade of the city skyline is completely glazed, while the side and back facades cut fragments from the landscape. The base of the building, contains technical space and parking, remaining opaque in contrast to higher volumes, large city-oriented screens. Floors 1 and 2 comprise two apartments per level with main access from the lowest level. Upper levels accommodate two duplex apartments with separate access on the opposite side.

The inner spaces are fluid, interconnected, flooded by light and fully opened to the valley's view. The interior offers a continuation of space along the entire length of the building from the upper garden to the front terrace, in this way the immediate or distant neighborhoods, are included in everyday life. Wood finishes cross the glass screen to enhance this continuity.








































