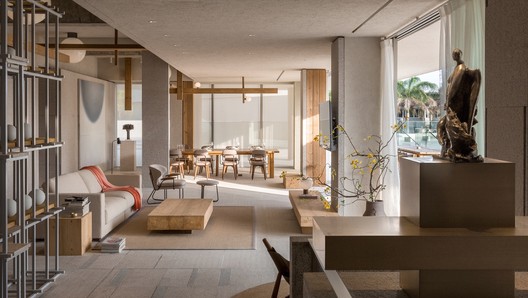
-
Architects: V2 Design
- Area: 7300 m²
- Year: 2016
-
Photographs:Heng Zhang, Qidiao Wu

Text description provided by the architects. In this project, we hope everywhere is full of the scenery, picture, light, mood and life, so very greedy to show all the content in the project, so we are very greedy to show all the content in this project.

The project is located in Sanya Haitang Bay, it is a holiday residence and small private club hotel. There are 12 rooms, including dining area, public area and entertainment area. When the project was first received, it was an unfinished building, so our task is to carry out its construction and structural transformation, to Complete the project and deliver the project.


The local climate in Sanya is hot and the sun shimmered harshly, the building is located in the sea, there is the strong sea breeze, the high salt water, and the strong corrosive, all these factors makes the choice of material become very important for the quality of the entire project. Finally, we chose the Shandong white rust stone, logs, and texture paint, cause these three kinds decorative materials are with high durability.



We built a large area of the platform, in order to block the sun, in the meanwhile horizontal lines of the platform block is easy to integrate with the environment, it makes people interact better with nature. The huge roofing platform on the activity area can hold large activities such as barbecue, cocktail party or wedding, it greatly enhanced the use of the site, but also can be very good with the indoor courtyard trails to form a strong sense of rhythm. Indoor part structure which exposed as much as possible can help to show the height of the space, and on this basis to extend it to form a more beautiful sense of rhythm.

To characterize every corner, and hope to show all kinds of content, the sculpture, painting, installations, lamps and even straw houses, streams and so on, the designer wants to show this passion and emotion in the project. Finally we mix all the content together with the body block to pile up this work---Residence Guan.


































