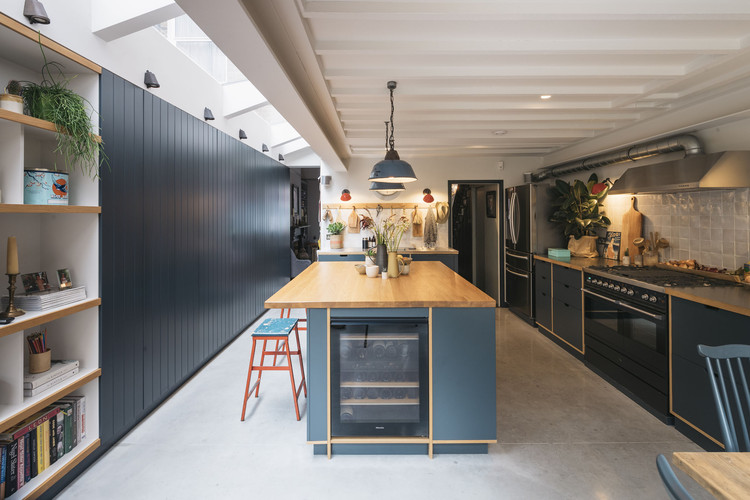
-
Architects: Mustard Architects
- Area: 250 m²
- Year: 2017
-
Photographs:Tim Crocker
-
Manufacturers: Barnaby Reynolds, Cavendish Equipment, K&D Joinery, The Concrete Flooring Company, The Small Home, Worktop Express, Worktop Express & Cavendish Equipment

Text description provided by the architects. The Curated Home embraces the ordinary language of the Victorian vernacular and contemporary design to create an extra-ordinary home for our clients, their children, and their home run business. The architecture and interior design are concerned with the domestic to create opportunities for the display of carefully chosen, much-loved possessions and items for sale. Although functional, our clients wanted to address the low levels of natural light and restricted space in their existing home to allow for the family social living, larger gatherings and to accommodate an expanding home run business.



Practical space and open plan design don’t always go hand in hand but by combining the existing vernacular with a modern design we opened up the layout and created a series of natural extensions to our clients Victorian home. Rhythms of existing timber paneling, brickwork, and decorative colors carry through, defining the new kitchen dining space whilst concealing more modern appliances, storage, and conveniences.

The dining window seat projects into the garden and is mirrored with an external brick seat enabling sociable conversation between the inside and out. Views of the rear garden are framed by two large oak framed pivot openings with the garden forming a functional extension to the kitchen as a dining, social and play space. In the loft, traditional timber boarding and exposed painted bricks line walls and ceilings creating an unexpected yet familiar light-filled home office. The project compliments period and modern design, fulfilling our clients’ ambitions of simplicity, usefulness, and beauty.



















