
-
Architects: Le House
- Area: 750 m²
- Year: 2017
-
Photographs:Hiroyuki Oki
-
Manufacturers: CAA studio, Greenman Contractor, Hai Long glass, M&A art tiles, Univina Group

Text description provided by the architects. While a house full of steel frame may sound dry and heavy, the impression of An’garden café comes from impromptu hanging plant pots, conjuring up a vision of a dreamlike hanging garden. Another reason why this construction is special is the requirements of the owner – “This is a present for my wife.”

A strange style that makes this café shop unique
An’garden Café did not pursue a safe plan as other cafes did. Instead, this building aimed for an exclusive place that brings guests enjoyment from both coffee fragrance and picturesque surroundings. The facade of this shop intermingles large pieces of glass with steel frames. Random as the placement may be, it is still decorative and harmonious. Simple cement walls separate the pavement from indoor space. In order to minimize heavy feelings of cement, plants are considered an optimal solution that synchronizes with the indoor environment.
.jpg?1520321419)

Sophisticated as the appearance may seem, it did not take long to finish the construction. The design both expresses industrial style and dominates other space design principles of traditional café shops that can be found on any Vietnamese streets. Only by visiting An’garden Café can people remember a building that finds artistic expression in its industrial design language, void spaces and design principles that break from original standards. The color tone of the shop synchronizes with white-gray color from cement blended with wood color and black color from steel frames.

Green elements along the space is another emphasis
Inside An’garden Café is the forgotten Hanging Gardens of Babylon which is partly replicated now. Climbers and coffee scent send you to another place other than busy and noisy Ha Noi. Plain and rough cement background brings the unexplainable brightness and highlights interior furniture. This background is lightweight yet modern. If you want to enjoy layers of wide spaces, the ground floor is your best choice, as it has satisfied many visitors. Colors from different objects are combined perfectly in order to create a harmonious environment. On this floor is a small pond with lively aquatic plants right under the staircase. An’garden Café has two floors with a mezzanine that is suitable for those who want to focus on their work or come up with brilliant ideas. Yellow lighting, green layers, and brick walls make this area attractive.

This building offers a special area for children. It might be a small problem when you have to bring your children with you to a café shop. However, a playground built right in this place will remove those worries. This is a special of the shop for your family! The top floor of An’garden Café gives you an overview of the entire building. Glass layers allow people to watch the sky and forget the loneliness. This floor receives the most sunlight throughout a day. The light is partly blocked by the wooden-framed curtain on the ceiling, comforting every guest. Wherever you are in this café shop, you can enjoy each and every dimension of this place and capture beautiful moments. Various styles have been used to construct this building. Nevertheless, they work perfectly with one another. This makes An’garden Café gorgeous, outstanding and worth a visit when you come to Ha Noi. Viet Nam.



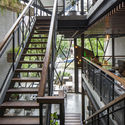
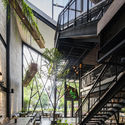
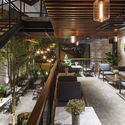
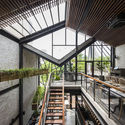
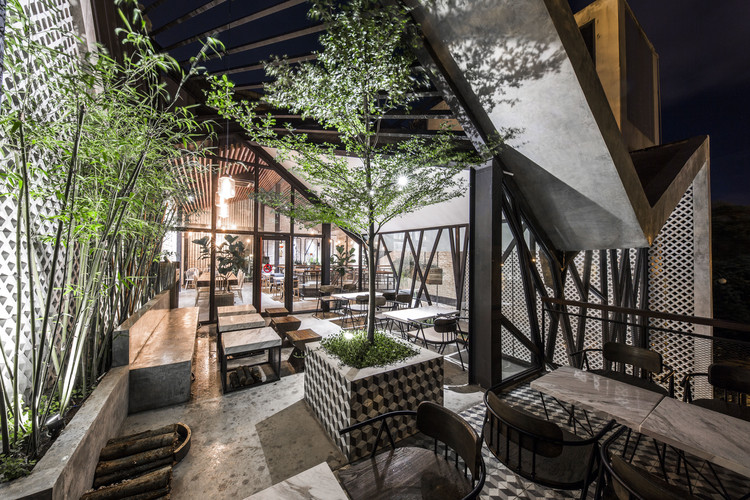






















































.jpg?1520321343)
.jpg?1520321419)
