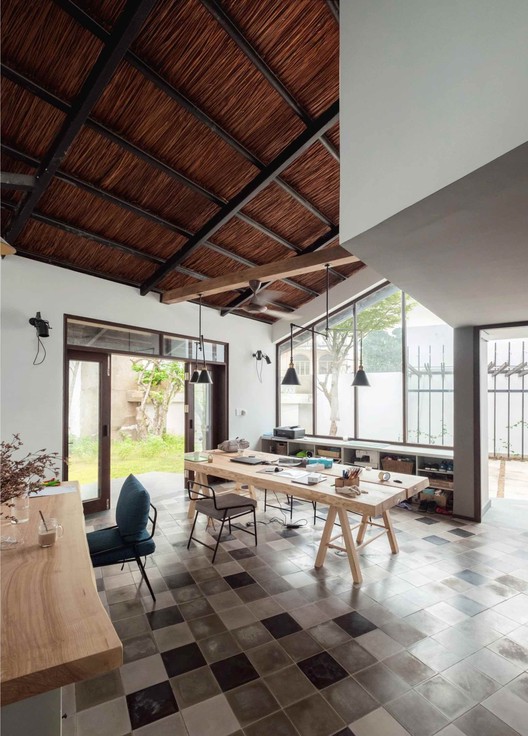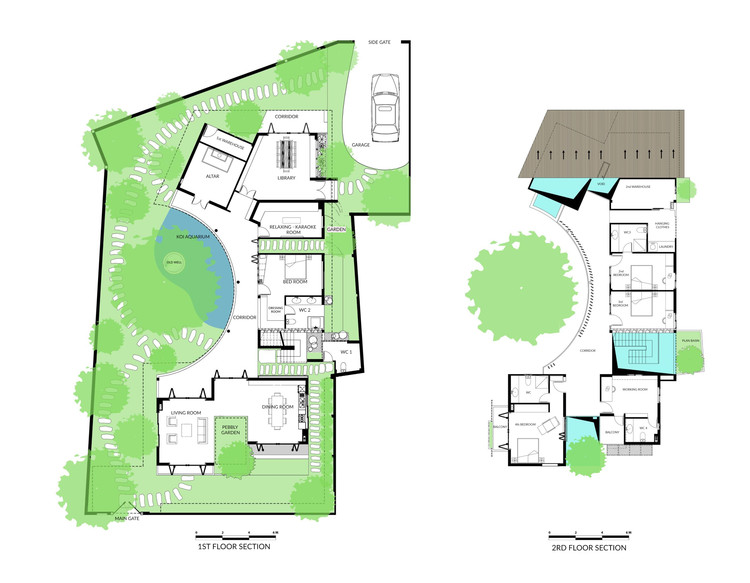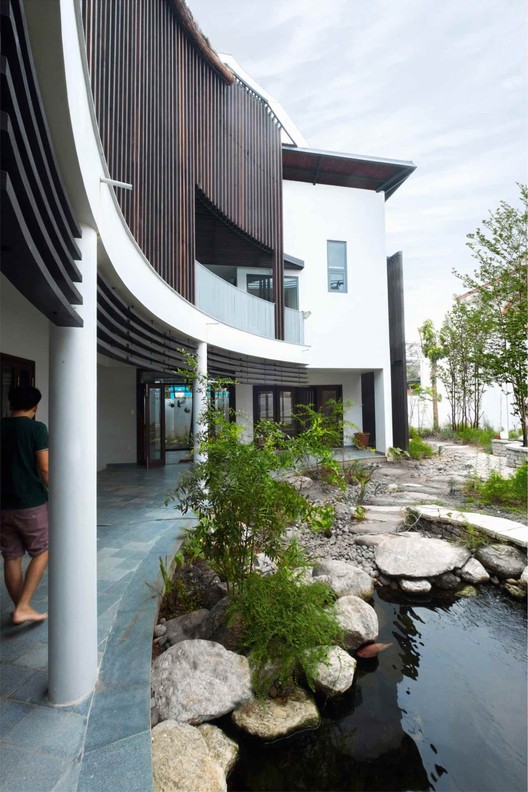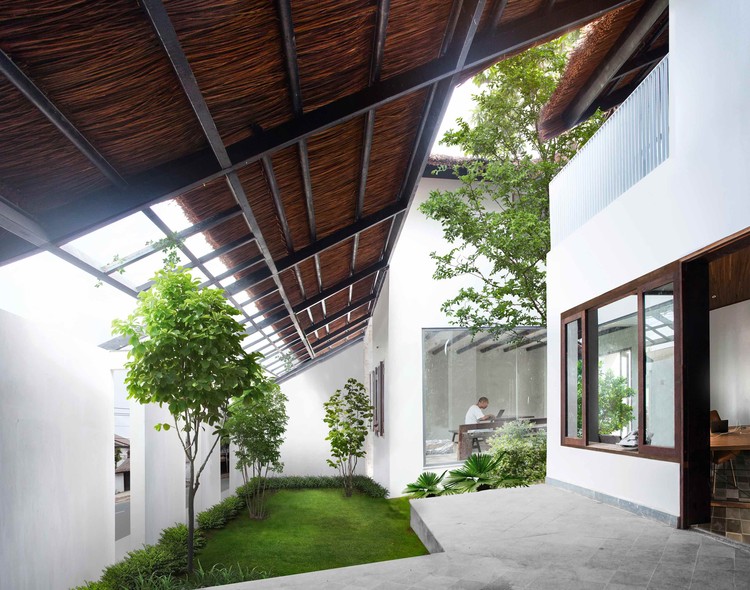
-
Architects: 1+1>2 Architects
- Area: 440 m²
- Year: 2016
-
Photographs:Son Vu

‘SPONGE’ STRUCTURE
Regarding the building structure, functional rooms are located between open spaces: Large curved corridor, garden, courtyard and atrium are arranged flexibly. Open terrace spaces are covered by thatch roofs and edged by trees. The whole building structure considers human measurements.

CONSIDERING FOLK ARCHITECTURE
Based on traditional experiences, the interaction between the inside and the outside within spacious architecture plays an important role. The lamellar solar protection made out of wood and appears along the corridor, with the roof, it creates a curved surface. Besides, the natural grey color of the thatch roof melts together with the garden.



CONVENIENCE BY CLIMATE AND ENERGY
The entire functional spaces are covered by a thatch roof and wooden lamellae system. The wall covered two layers of adobe including an ecological insulation. Each room has at least two sides interacting with the nature which creates a comfortable and fresh indoor climate.

A smart electronic system regulates all the electronical devices depending on the personal needs in a ecological, economical and efficient way. Solar ceels producing 5Kw electricity/ day are located on the top of the roof and reduce consumption by cable transferred electricity. A 370m² big water tank collects rainwater which is enough to water plants in the garden. Furthermore, the roof made of thatch also regulates the indoor climate.

All the projects evoke images that are both familiar, folk and modern. The urban house as a hint to inherit the core architectural values from the countryside.

























