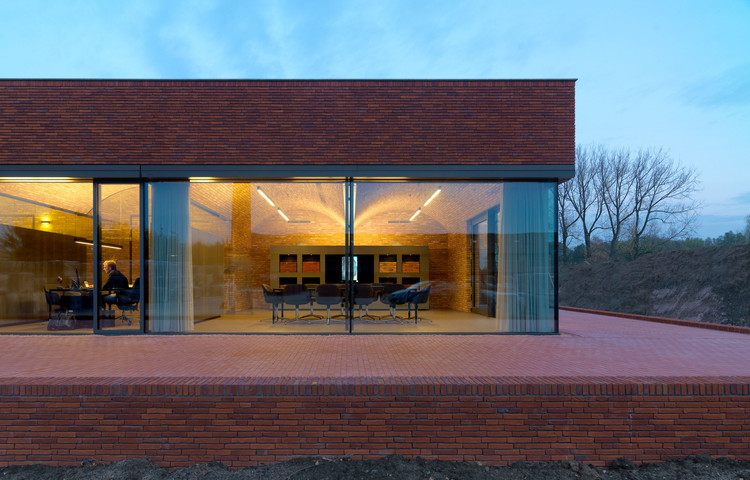
-
Architects: Bedaux de Brouwer Architects
- Area: 440 m²
- Year: 2016
-
Photographs:Magdalena Heijting, Michel Kievits
-
Manufacturers: Baars & Bloemhoff, Modular Lighting Instruments, TossB, Vitra, Vogelensangh brickwork

Text description provided by the architects. Vogelensangh, a brick factory with a rich history and the only one left where bricks are produced in traditionally coal-fired kilns, commissioned Bedaux de Brouwer Architects to design a contemporary pavilion. This resulted in a design that both in its exterior and interior emphasizes the timeless beauty of the tradition of hand-moulded brick.

The pavilion functions both as reception and office space, and complements the adjacent factory, which has been operating since 1919. The design process started on site and the design reflects the purity and simplicity of manufacturing bricks.



The pavilion, that materializes as an elongated volume with a fairly closed, brick-built entrance wall, is located on top of an elevated plinth. The bricks, that are produced on site, have purposely been laid in a simple bond that refers to the rational way bricks are stacked during fabrication.

On the inside, the building opens up to its surroundings through a glass facade that stretches over the entire width of the building. The clear view on the monumental factory, the busy site and the rural scenery offers an impressive panorama. The interior is characterized by vaulted brick ceilings, inspired by the traditional ring kiln. Just like this ring kiln, the pavilion exists of a rational sequence of rooms, each with its own purpose. Utility rooms have been located next to the closed wall, the other rooms are located at the ‘open’ side of the building. All in all, a pavilion that is closely related to its environment, not only designed for, but also materialized with and inspired by the client.




























