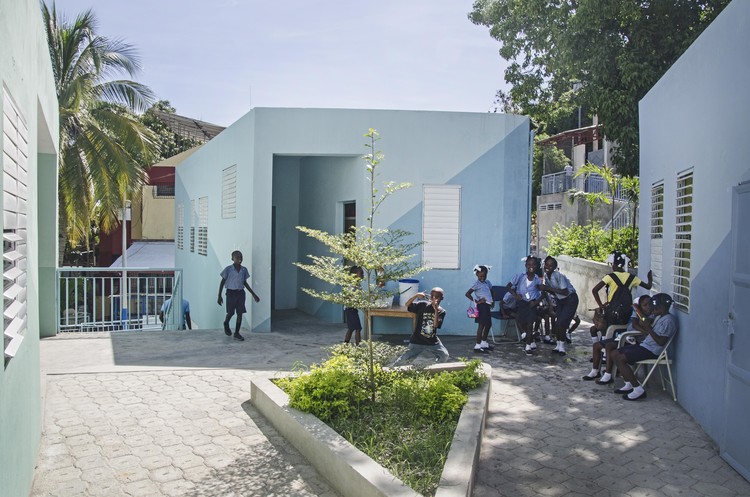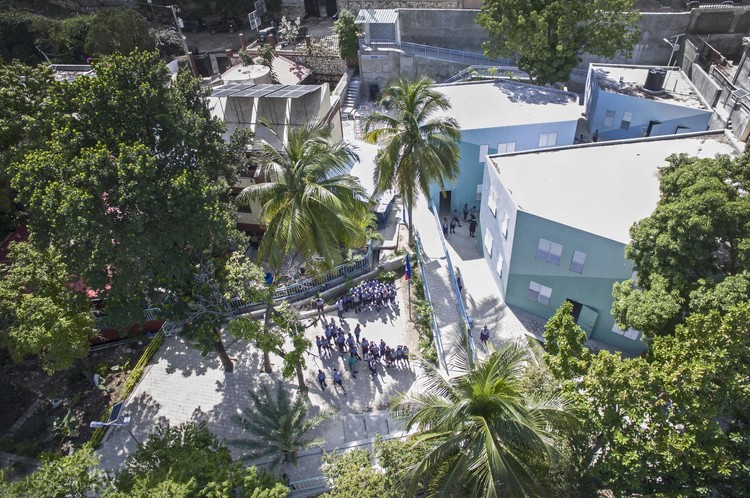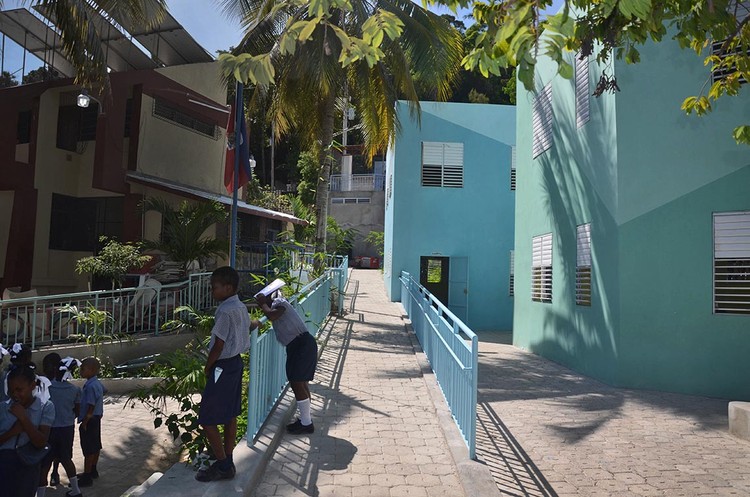
-
Architects: Emergent Vernacular Architecture (EVA Studio)
- Area: 1327 m²
- Year: 2016
-
Photographs:Gianluca Stefani + Etienne Pernot du Breuil
-
Lead Architects: Andrea Panizzo, Jeannie S. Lee, Gianluca Stefani, Edoardo Paoletti, Marco Rakower, Radim Tkadlec.

Text description provided by the architects. Located at the edge of Delmas 32, a slum neighbourhood of approximately 100,000 inhabitants in the centre of Port-au-Prince, Ecole de l’Espoir is a school aimed at extending educational services to vulnerable children of the surrounding area, including those with physical and cognitive difficulties.

In informal urban areas in Haiti, schools, often run by privates or local associations, are to a large extend hosted in facilities initially built to serve as houses or churches, where national guidelines for schools are rarely respected. Compliance to structural safety and hygienic standards (they often lack of adequate sanitation) is insufficient, and classrooms result dark, overcrowded, and not ventilated.

In Haiti, especially in urban informal contexts, children with special needs (including learning disabilities and behavioural issues) are prevented from receiving dedicated care or assistance. Often marginalised at school and in the community because of poverty or other special needs, these pupils are therefore denied their right to education and the consequent development opportunities.

With the aim of building the new school as close as possible to the targeted community, J/P HRO was forced to opt for a small and extremely sloping site due to the scarcity of land available in the neighbourhood.

In contrast, the site offers a beautiful and extremely rich natural environment. Keeping all the existing trees on site, along with the constraints of its topography, was the key to our interpretation of the school which is organised like a campus.

Whilst the sloping site has been shaped into different terraces to minimise groundwork and to reduce building costs, the architectural programme has been distributed in different pavilions articulated along an accessible ramp, forming the hearth of the project. The organisation of the pavilions around common courtyards and ramps allows easy movement between the classrooms and administrative functions.

With the goal of avoiding a physical separation among children with different abilities and providing an effective inclusive environment, the design encourages all pupils to use the ramps as the main means of navigating through the school site. These campus ‘streets’ take the place of traditional corridors and balconies, typical in Haitian schools. With astonishing views of the surrounding nature, both ramps and pocket courtyards shaded by existing Flamboyants act as recreational areas where communal life takes place.

All classrooms are dual aspect which provides cross natural ventilation and optimal daylight. The facades' patterns emphasise the geometry of the ramp and the campus in plan with a series of vibrant colours. Through an open conversation with the school committee and children, the chosen colours were aimed at introducing a different colour palette, which in an informal neighbourhood is often cement-grey due to a lack of resources for finishes.

Since its completion in 2016, Ecole de l’Espoir provides quality education to over 1,000 children of Delmas 32 thanks to the initiatives of the Ray of Light Foundation and J/P HRO.


















