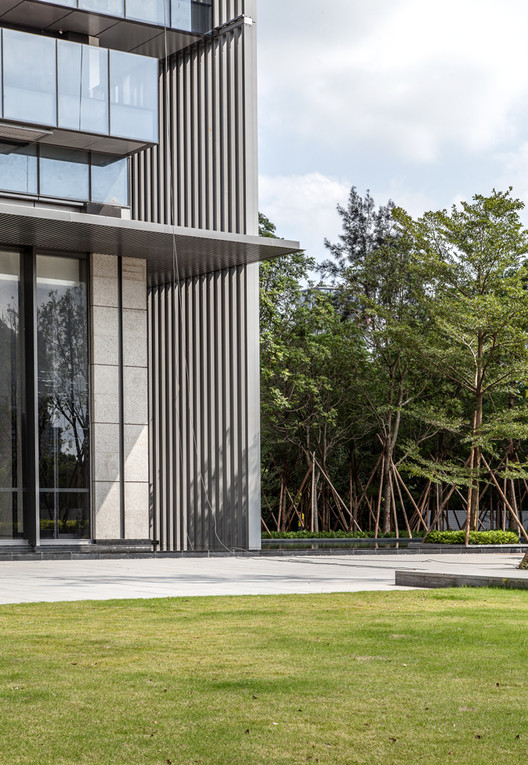
-
Architects: CUBE DESIGN
- Area: 314732 m²
- Year: 2017
-
Photographs:Junwei Chen

Text description provided by the architects. A bustling area of vitality can become a city's business card and long-lasting glory, for example, the Upper East Side of New York, the Champs Elysees in Paris, Tokyo's Ginza, Causeway Bay in Hong Kong. Set the right time in one, brings together natural, cultural, commercial and other good resources Area is not only the center of the city, but also naturally become rich concentration. In this birth of the building, like heaven favored in general, destined to be closely watched.

Position
Neuschwanstein is located in Shenzhen OCT, which is the traditional mansion area, fashion district and cultural highland in Shenzhen. The project is adjacent to Swan Lake of 40,000 square meters in the south, Antuo Mountain in the east, Yanhan Mountain in the south and Portofino Valley in the southwest. Described as a luxury house can be described as a natural landscape, gardens, sea and city bustling landscape resources. In addition, there are cultural facilities such as He Xiangning Art Museum, Art Museum, Happy Valley, Window of the World, Splendid China, OCT-LOFT Creative Cultural Park and others.
Inside and outside the district are gardens, flowers dense forest full of roads, Castle Peak clear water into the house. If Shenzhen is a "city park", then OCT Neuschwanstein is built on top of the park home.

Planning
Architects plan and design with contemporaryism and international vision, hoping to build it into a new era of high-end residential forward-looking works, OCT North Gateway, a landmark in Shenzhen.

The building is light and transparent as a whole. The 9.9-meter elevated ground floor is designed to incorporate natural scenery into the building. The transparent volume under the lake is like a light feather floating on the lake. All buildings are lined up along the lake to maximize their view of the landscape. High-rise and ultra-high-level layout of the two super-high-rise base located in the east and central, to break the gentle skyline, creating a lively and dynamic streamline.
Southeast corner of the building as a preconceived node, combined with the height of the building to increase apartment layout, landscape resources to maximize utilization. Southwest corner of the rational design of building dimensions, leaving out two landscape lines of sight in order to achieve the understanding of existing buildings and respect. Three main lines of sight are reserved in the plan to make the construction temporally sparse and have a better dialogue with the surrounding environment.

Facade
Neuschwanstein is OCT's first pure glass curtain wall facade project, the facade system consists of a series of vertical and horizontal dense aluminum composition, dual silver low-E hollow glass curtain wall with the concept of environmental protection and energy saving, but also to achieve Sound insulation noise reduction, to avoid the effects of light pollution. Openable windows and French doors transparent effective ventilation and natural light is introduced, at the same time, through the transparent glass walls and window downtown street stunning panoramic views. Dark gray walls make the building full of modern minimalist colors, understated and elegant, while echoing the surrounding landscape, but also become a city center of a landscape.

For the living experience, residential security given to the residents, privacy and comfort, as luxurious sense. Neuschwanstein Castle in apartment construction and facade design, with modern technology and the uniqueness of the material, can protect the privacy of the household, bringing safe, healthy living feeling.

Product
This project consists of two-storey double-rise high-rise living room with an area of 540 square meters and a floor area of 300-380 square meters. Each household has a complete set of master-servant flow lines, enabling owners and maids to enter households, private elevators and fire elevator configurations to ensure the privacy and safety of tenants. 270 ° wide view living room and all-glass curtain wall system to capture the glance of the outdoor landscape. High ceilings and oversized windows make for a superb skyline view, while the interiors feature rich and colorful natural materials that provide a truly sophisticated feel at home.

In addition, sky gardens, private swimming pool, private balconies SPA and other high-altitude facilities for the residents brought extended family, people in more than warm family life more unparalleled recreational enjoyment. All finely designed space, the underground entrance hall, double lobby, courtyard space, etc., each in a meticulous show a gorgeous style, like a five-star hotel.




































