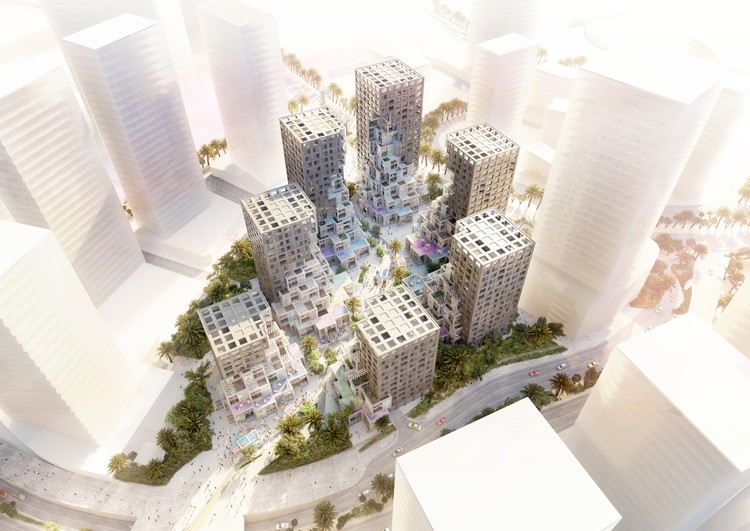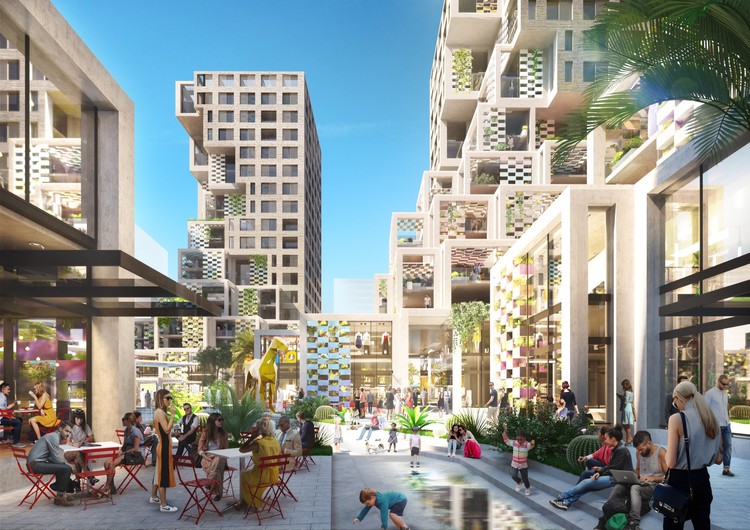
MVRDV has teamed up with local architects Dewan Architects + Engineers to create Pixel, a 76,000-square-meter (818,000-square-foot) mixed-use residential development that will serve as a centerpiece of Abu Dhabi’s new Makers District.
Also featuring a landscape and public realm design by BIG, Pixel will become MVRDV’s first constructed project in the United Arab Emirates upon its scheduled completion in 2020.

Pixel consists of seven mid-rise towers surrounding an active central plaza designed by BIG. As its name implies, each of the structures appears to be formed from a series of cubes that step back and dissolve as they rise away from the plaza. Lower levels will contain more than 15,000 square meters (161,000 square feet) of retail, office, co-working and community spaces, with 480 residential apartment of varying sizes above.
Intended to serve a diverse mix of residents and visitors, the design features a wide range of distinct spaces and roof decks that come together to give the development a “village-like” feel. Targeting young start-ups entrepreneurs, a large number of small (50-square-meter) commercial spaces will be available to rent, while a number of the residential units will feature large terraces on lower levels (instead of a typical rooftop terrace) to allow users to interact with the plaza below.



All seven buildings will be clad in a distinct ceramic and concrete facade that reacts to the local climatic conditions. The towers have also been oriented to optimize sun and wind conditions while maximizing views to the nearby waterfront and surrounding landscape.
“As part of the waterfront development Makers District, Pixel will offer contemporary living in a dynamic setting for future residents, as well as both local and international creatives”, says Jacob van Rijs, MVRDV co-founder. “All of the towers façades combine concrete with luminous pearly ceramics on the inside, a nod to the region’s pearl diving heritage; and they will be a vibrant and engaging community for creativity, learning and forward living.’’



Pixel is being developed by IMKAN Properties, who are responsible for the larger 18-hectare Makers District masterplan. Located on Reem Island, the community will is positioned just across from the new cultural hub of Saddiyat Island, home to Ateliers Jean Nouvel’s recently opened Louvre Abu Dhabi and the future home of Foster + Partners’ Zayed National Museum and Gehry Partners’ Guggenheim Abu Dhabi.


Architects
Location
Abu Dhabi - United Arab EmiratesDesign MVRDV
Winy Maas, Jacob van Rijs and Nathalie de VriesDesign Team
Jacob van Rijs, Stefan de Koning with Edina Peli, Ronald Hoogeveen, Mariya Gyaurova, Akshey Krishna Venkatesh, Kristin Schaefer, Katarzyna Nowak, Kevin Loftus, Luca Vacchini, Mirco Facchinelli, Meng Yang, Katarzyna Plonka and Ole EgebaekVisualization
Antonio Luca Coco, Paolo Mossa Idra, Costanza Cuccato, Davide Calabro, Pavlos Ventouris, Kirill Emelianov, Tomaso Maria Maschietti, Massimiliano Marzoli and Giovanni ConiCo-Architects
Dewan Architects + EngineersEngineering and Project Management
Ramboll Middle EastCost Control
Turner & TownsendLandscape and public realm design
Bjarke Ingels Group: BIGImages
MVRDVPhotographs
Courtesy of MVRDVArchitects
Engineering
Ramboll Middle EastProject Management
Ramboll Middle EastLandscape and Public Realm Design
Bjarke Ingels Group: BIG














