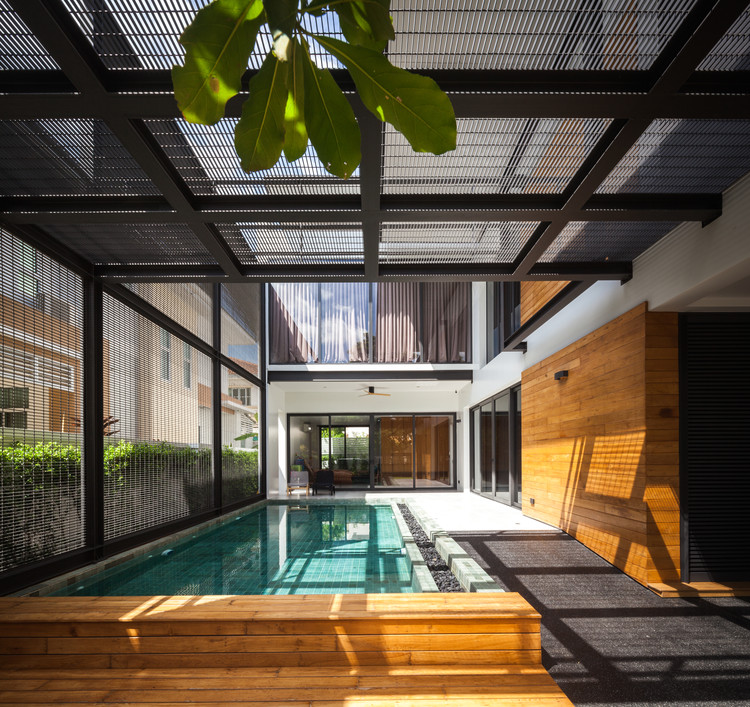
-
Architects: Junsekino Architect and Design
- Area: 450 m²
- Year: 2017
-
Photographs:Spaceshift Studio
-
Manufacturers: COTTO, SYS, TOA

Text description provided by the architects. P.K. House is a single house for the family of five locating within the developed housing on suburban area of Bangkok. With an identical shape and size of plot, an architect chose to specify first the open space in order to give the building some sense of uniqueness which this space will be used for relaxing, exercising and planting. In addition, the family members can breathe in the natural air as well as ease their stress and enjoy the scenery of nature outside.


The interior space including living area and dining room are designed to be shared space for serving all the members on their joint activities with a double space in some area making this space wide andwell-ventilated. The second floor space would emphasizing more on the privacy with a common area that can be extended in the future if needed.

The boundary of the house and living area are clearly defined which helps creating the sense of privacy to the space. By using double layer façade, the space is not only become more private but also become cooler as this screen help reducing heat penetrating to the interior space. Furthermore, with the use of the metal mesh as a façade element, the light and shadow effect within the space is shifted through time which create the aesthetic perception likewise the natural ventilation to the resident. As well as for the roof, the double layer method also apply to the design which help lighten the overall mass of the building and cool down the space inside. Altogether of these stated elements, these become part of distinguishing the horizontal and vertical element of the design.
































