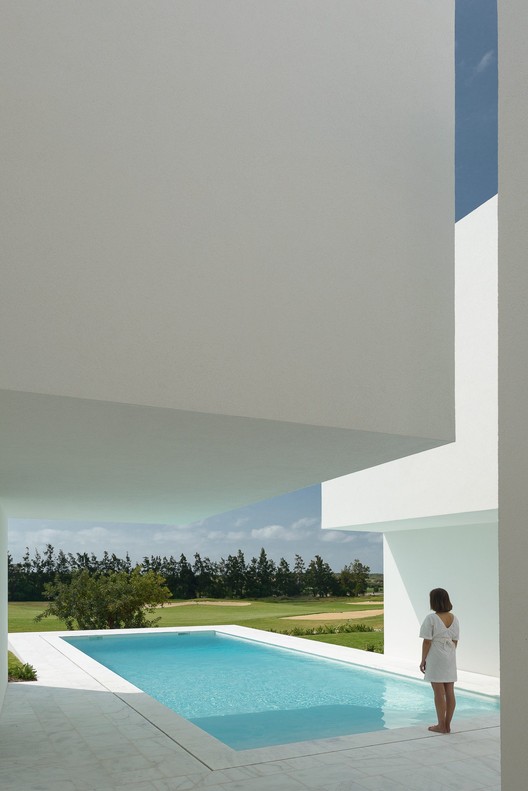
-
Architects: Corpo Atelier
- Area: 530 m²
- Year: 2017
-
Photographs:Ricardo Oliveira Alves

“Sky of a fainting blue - beneath, a slap of whitewash. Reverberation of sun and the bluest blue, the whitest white. Cubes, geometric lines, animal light that trembles and vibrates like the wings of a cicada.”
Raul Brandão in “Os pescadores”



Empty plots of similar shapes and sizes are aligned along a golf course, setting a frame for new urbanization of detached houses. Nothing was built. Due to the degree of uncertainty regarding future constructions, the house becomes introverted.



Two white walls (almost) completely withdraw any direct contact from future neighbors, setting clear boundaries. Between them, an architectural inner landscape of cubic shapes, each arranging a single function, provides a sense of security and protection while carefully framing the distant landscape. Only a horizontal volume, containing the swimming pool, contradicts this logic projecting itself to the South, emerging from the walls to offer a possibility of volunteered exposure, for a brief moment, before returning to the house.









































