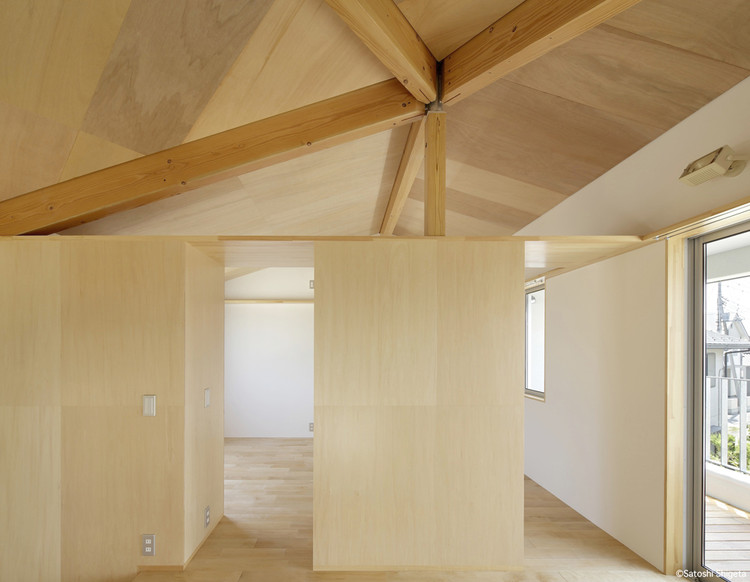
-
Architects: UENOA
- Area: 117 m²
- Year: 2015
-
Photographs:Satoshi Shigeta
-
Manufacturers: Aica, Leff, Lixil Corporation
-
Structure: Ryotaro Sakata Structural Engineers, Ryotaro Sakata

Text description provided by the architects. It is a house for young couple and three children.
This house faces new towns and old towns, because this site is at the edge of a newly developed area.



We planned that the two buildings with relevance to the new town and the old town overlapped,and we planned a staircase room between the two buildings and connected the three spaces.



This staircase room is a complex place that new towns and old towns appear in buildings

Using this complexity, we wanted to create a building that encompasses the lively life of the lively five people living in this house.
































