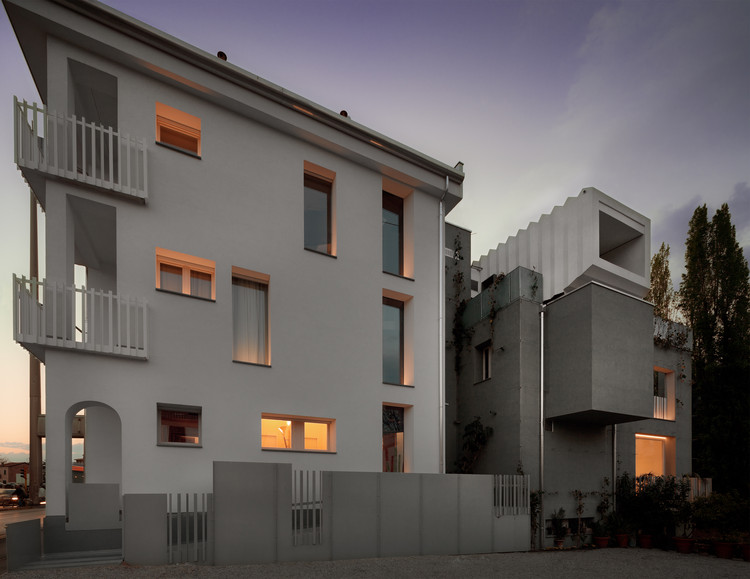
-
Architects: mzc+
- Area: 980 m²
- Year: 2017
-
Photographs:Marco Zanta
-
Manufacturers: Fassa Bortolo, GLIP, Impresa Epoca, Officina Bellio, Veneta Tetti

Text description provided by the architects. B&W building was born in a place that is the entrance to the city of Treviso for those coming from Venice. The building has been conceived as a landmark, for its particular position in the city and for the traffic flows that continually emphasize the shape in plan view.

The project involved the rehabilitation of a corner volume by simply treating it with the color white, a color that highlights every detail, every molding, every decoration. Alongside the new volume instead communicates with the existing historical city: painted with a neutral gray that will be the backdrop to a vegetation cover consists of climbing plants that relate to the green belt of the old city walls.


The raumplan of the interior spaces defines a spatial continuity that begins from the lowest level and ends at the second floor, finding its most important interior in the white volumen resting on the gray cube, designed as an origami, interprets the lightness and transience. From this volume you can observe the city with its traffic, with its infrastructure, with the lights of the night, with the sounds of car horns, with the sound of car mufflers, with the headlights of cars moving form of reflections on the interior walls. As in a camera.






































