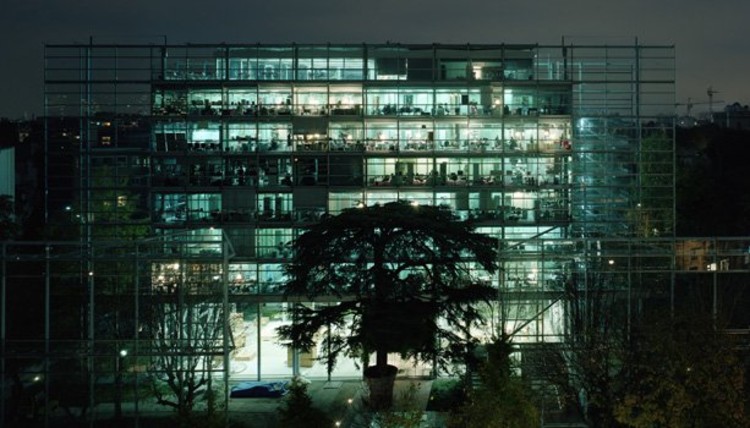
Radical among the architects of today, Jean Nouvel continually amazes practicing architects and unstudied passerby alike with his brilliant manipulation of form, patterns, materials and colors. Currently discussed for his vibrant Serpentine Gallery Pavilion in London and the recently built luxurious Chelsea apartments in New York, Nouvel has a history of creating the most striking and innovative buildings.
One of his earlier buildings, the Fondation Cartier in Paris 1994, employs the same dedication to transparency and rigor of the surface as the more recently designed structures of Nouvel. As a public space that houses contemporary art and graffiti exhibitions, the play between inside and out is very fitting as it creates an openness which invites people to experience the building from both up close and afar.
More on the Fondation Cartier after the break.
“Reproducing the lines of the boulevard, the glass walls enable passers-by to admire the extraordinary interplay between structure and nature that characterizes the building,” explains Nouvel.

With the extension of the glass facade in specific edges of the building, there is a fusion of interior and exterior spaces that create an experience like no other. The wild-flower garden is walled in from the city by an extension of the glass walls, both unifying and separating the garden from the busy city.
The trees of the garden are read behind a transparent wall, which adds to the ambiguity of the transition from inside to outside. A Lebanese cedar “Tree of Liberty” was planted by poet Francois-Rene de Chateaubriand in 1823 emerges from a monumental flower pot directly behind the wall.

Given the historical elements and the beauty found in the existing nature, working with the outdoors became a main design goal for Nouvel. This is incorporated into the 8-meter-high sliding windows that separate the gallery space from the outdoors, which are entirely removable in the summer allowing for a complete fusion of space.
Nouvel was careful to design each facade with precision and care; the rear is just as beautiful and well planned as the front, featuring office space that overlooks the garden and a set of “climber” elevators that slide up the side of the building gracefully, without the use of wires or cages.

Another large concept of this design is dematerialization, which is taken to the extreme through Nouvel’s innovative uses and functions of the glass and steel. The building is comprised of 650 tons of steel, and 5,000 square meters of glass. It currently provides space for a contemporary art foundation, corporate headquarters, an exhibition gallery, offices and a parking garage, totaling 6,400 square meters and $100 million dollars (upon completion).
Large, flexible areas that are used as exhibition spaces are made possible by the structural beams which span sixteen meters without intermediate columns. There are a total of seventeen stories of floor space, although only nine are above ground.

In the words of Nouvel himself, “it is an architecture based entirely on lightness, glass, and finely woven steel. An architecture that plays on blurring the tangible limits of the building and rendering the reading of a solid volume superfluous, in a poetics of ambiguity and evanescence.”
Architect: Jean Nouvel Location: Paris, France Project Year: 1994 References: Jean Nouvel, Thomas A. Kute Photographs: Ambroise Tezenas, Paris Architecture, Jean Nouvel, David Gallagher










