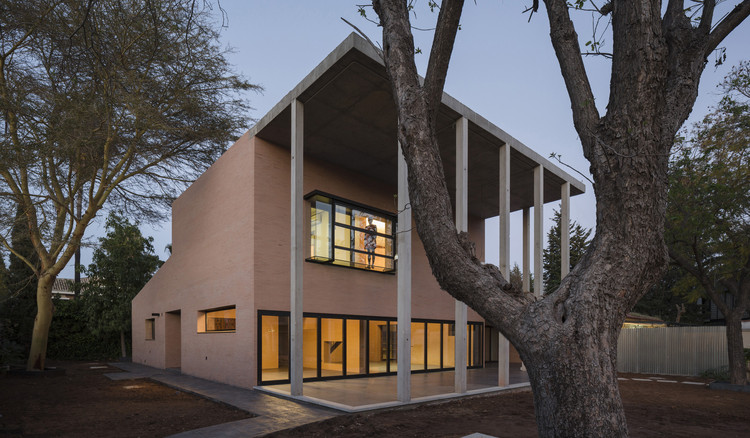
-
Architects: Canales Lombardero
- Area: 219 m²
- Year: 2016
-
Photographs:Fernando Alda
-
Manufacturers: Strugal, DANOSA, Hormigones Relosa SA, RA Cerámica, ROCKWOOL, Topox cuber SL

Text description provided by the architects. A retired couple, both doctors decide to use their life savings to build a new house in Seville for them and for their visiting kin who living in the UK. They want the house to be designed for today, but also serve the future generations to come.





























