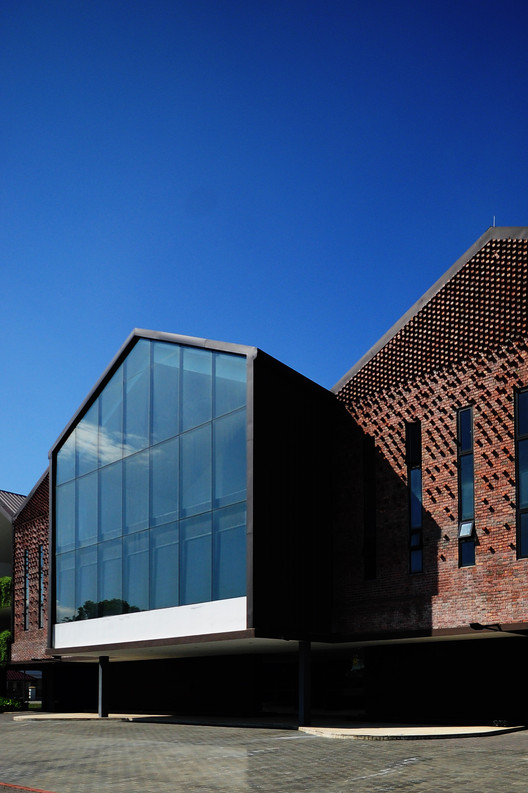
-
Architects: L Architects
- Area: 5718 m²
- Year: 2015
-
Photographs:Muhamad shafiq bin samsuri
-
Manufacturers: Casa Holdings, Lamitak, Polybuilding

Text description provided by the architects. An idea for adaptive reuse was conceived when the design team was tasked to design a developer’s head office and gallery. The idea was to turn a row of abandoned half-built shop offices into a barn-like structures where it attempts to blend into its surrounding landscape.

The project is located near to the coast of the Johor straits just across Singapore. The journey leading to the site is a peaceful one, via a relatively small meandering road blessed with scenic country views. As one gets to the last turn the ‘barns’ come humbly into view. It orientates full length towards the seaside, facing the Straits of Johor. Eight sets of gable roof modules sit on the old structures, each on two grids of the 3-storey shops. Of the eight barns, one of them protrudes moderately from the rest, serving as an entry and porte cochere.

The hard concrete surfaces, simple metal decking lines, patterned brickwork, transparent glass and porous green walls all contribute to the tapestry of this façade. Though they are a combination of different materials, they are in one harmonious tone that blends with the surroundings.

In this project, we wanted to experiment with various ways how we can use a seemingly modular material like brick to create a texturized façade. An attempt to break the monolithic flat surfaces of the barns. When the sun’s strength is mitigated it creates interesting shadows formed by the playful arrangement of the protruded bricks.

The entry glass doors are flanked by two rows of corten steel plates, which wraps into the lobby and reception area. The travertine flooring continues seamlessly from the sand granite flooring at the exterior. The lobby area is where the transitional spaces happen. And we have purposefully extended the outdoor materials of sand granite, corten steel and still water bodies into the indoors to juxtaspose against polished marble and smooth laminates to mark the overlap of this transitional space. The impact of the double volume barn is most significant as one steps into the display area at level 2. A tall pitched roof space with full height windows offers a beautiful view out where coastal sights can be enjoyed. Light is able to penetrate deeper into the building with the full height windows bringing more natural lighting at the display area.

The third level houses two of the client’s show units. Currently four of the barns are in use and occupied. The rest are kept as spares for future usage. The front of the unused barns are lined with green creepers climbing up tensioned wires to curtain up the space behind.


















