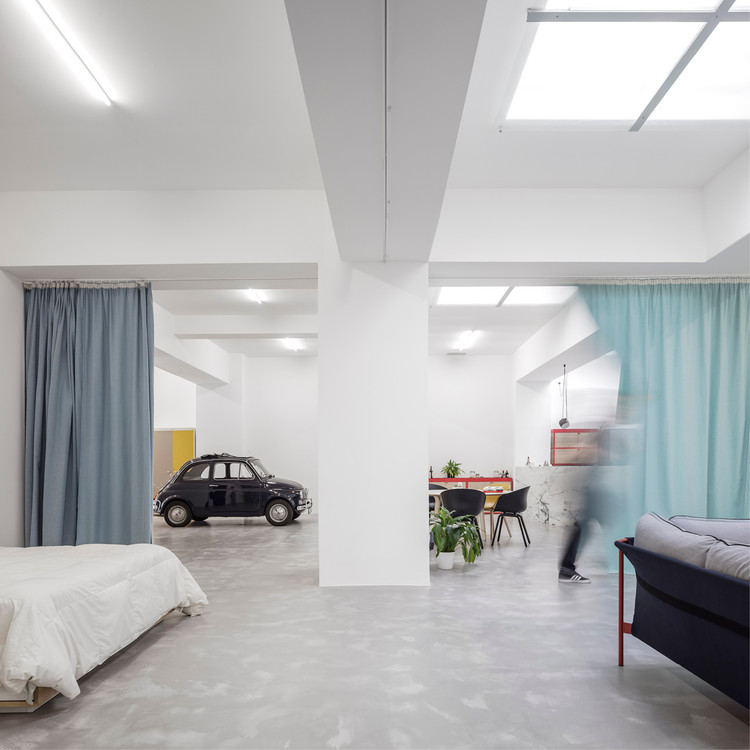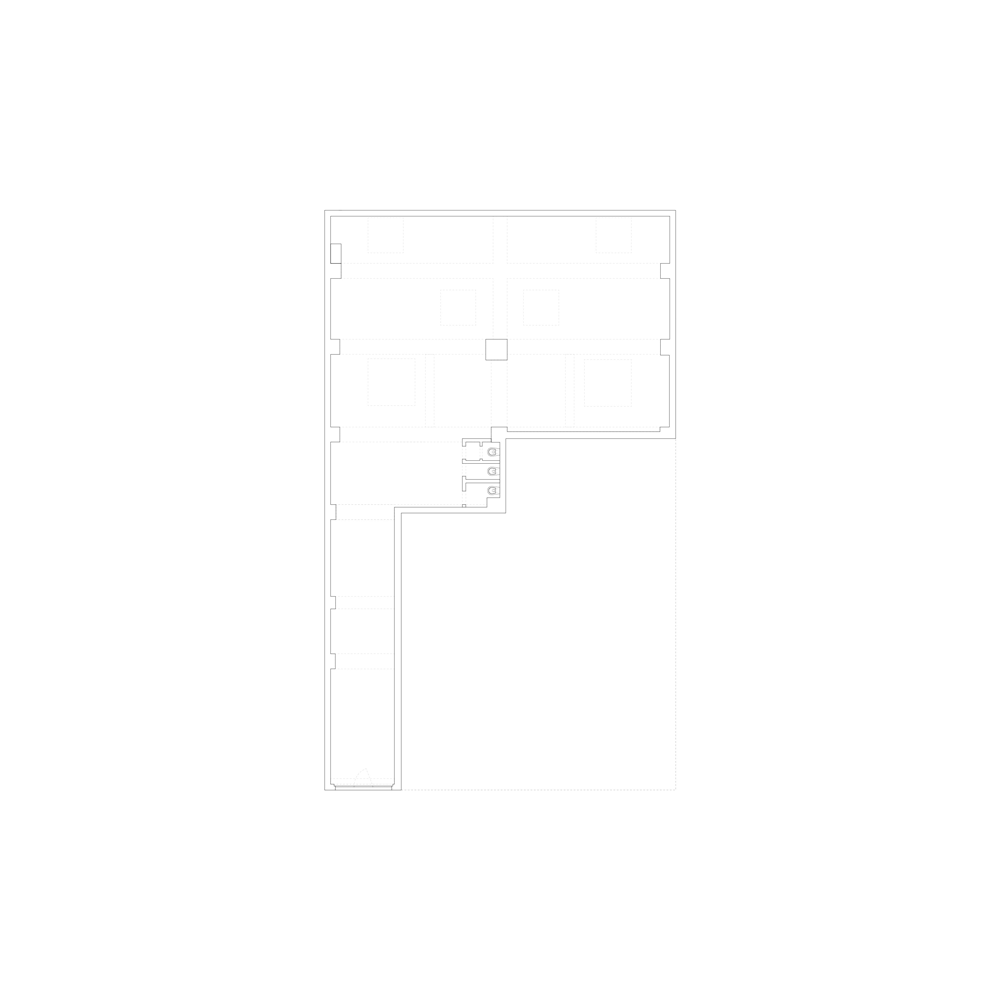

Text description provided by the architects. The project started with an unconventional request from an open minded couple: within a very tight budget, to convert a windowless 200m2 garage into a house.

The proposed intervention intended the clearest reading possible of the existing structure, emphasising its strength. While the garage was careless and grey, the house is clean and white; its materiality is flat, its light is abstract.



Two generous bathrooms were included behind a curved wall, where a broken corner was before; the walls and ceilings were painted in white and the floor covered in a continuous polished concrete surface; the existing skylights we’re rethought. No other change felt necessary.

Carefully placed elements organize the living areas: a marble kitchen, curtains, potted plants. Along with the furniture, the free standing elements carry the flexible identity of the house, hinting its domesticity while punctuating the abstract volume with color.





























