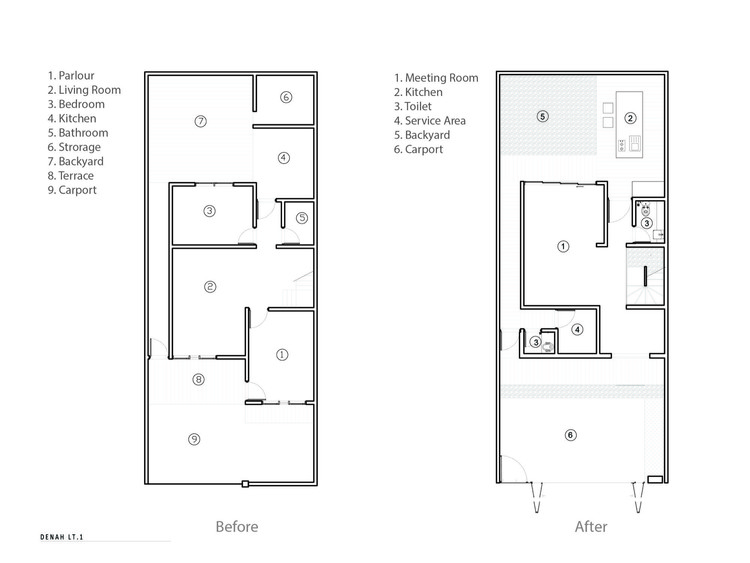
-
Architects: Arkides Studio
- Area: 160 m²
- Year: 2016
-
Manufacturers: Acor, Alexindo, Artolite, Kemtone, Toto

Text description provided by the architects. Sarimanah Office is a renovation project converting a house to a design studio. Layout of the office space is made to be like the layout of a house, with the aim of giving a homey impression. This concept is based on the fact that designers spend very much time in the office as a result of design workload so that this office can be a second home for them.

This studio design is expected to make the staff more relaxed and productive by avoiding serious office atmosphere with its intimidating cubicle. The aim is to lower their stress level caused by project deadlines and stimulate creative ideas from the designers. A large kitchen and dining room becomes the core in the design to provide space for communication that can improve teamwork, which is then also used as a meeting room.

The design tries to present itself with 3 basic geometry; gable-shaped mass, cube-shaped mass, and rectangular plane; that is composed by making the rectangular plane as a basic foundation for the two masses. The masses are then separated by a transparent finishing as an effort to give a monumental impression to both masses. The expression of all three geometry is emphasized with 3 different materials applied to each geometry; ie wood, concrete and perforated plate.

Materials in the design uses 3 basic material, namely concrete, wood, and iron. With a composition of the 3 that is almost balanced. Material on the buildings are shown as it is, wood as wood and unpainted concrete, in order to show material honesty in design and give an impression of a more modern building.




























