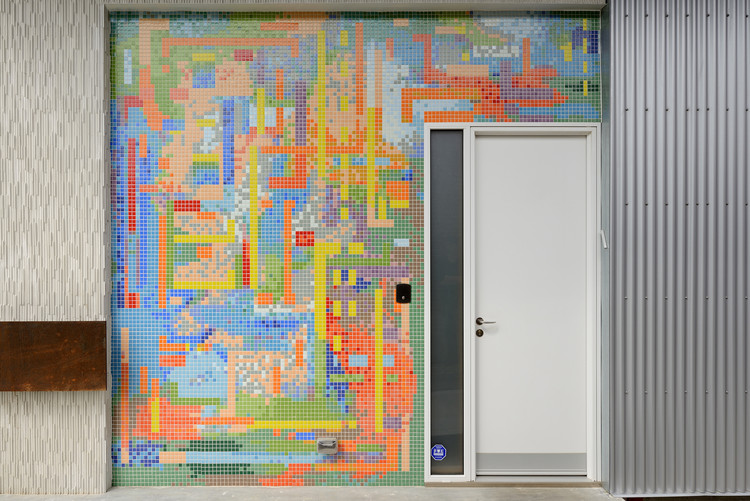
-
Architects: Tampold Architects
- Area: 2600 ft²
- Year: 2016
-
Photographs:Larry Arnal
-
Manufacturers: Downsview Kitchens and Cabinetry, Thermory, Yorkville Design Centre

Text description provided by the architects. Moos House, designed by architect Thomas Tampold of Tampold Architects and Yorkville Design Centre, located Just shy of North York. As Martha Uniacke Breen, of National Post puts it, “It makes sense that this iconoclastic Modernist mid-town house should have decidedly artistic air about it, with its distinctive mosaic art panel and flowing, sculptural shape.”.

Previously a bungalow whose most distinctive feature was its curved corner on the west side, now a modernist-contemporary work of art. The Moos couple were fond of this detail and that was our starting point. Their reverence for such a detail provided us with contemporary inspiration which flows throughout the design .

The face is clad in deep-grey steel panelling that sits off-centre and encapsulates the second floor, while the main floor is clad Japanese white porcelain tile. The integrity of the curved corner is in full-use with a wraparound window and there’s a similar, squared-off window on the second floor.

The front entrance is set to the side and complimented by a beautiful, digitised mosaic by the architects daughter, Evi Tampold. The entrance is overhung by the second floor, which extends off the side of the house and features bright lights and a red accent on the underside.

At the rear of the home, lines become even more eccentric. A broad, ship-like central promontory juts into the deck, filling the interior with light and topped by a private deck, leading from the upper-story master bedroom. This was a response to another idea from the Moos couple: a kitchen shaped like an eye, with a pair of parabolic counters that face each other in the centre of the room(one topped in white composite, the other in deep-green granite). The back deck is a multi-level decking design, made out of premium Thermory-Weston wood from Estonia.

Implementing green-space was necessary to contrast and compliment the sombre tones of the exterior front and back of the house. Deep- purples and greens, accented with stones in the front; natural green grass, a leafy garden and a tree build into the deck in the back.



The interior was treated as an extension of the exterior, flowing with it’s modernist, contemporary design. A notable example of this is the precision joinery of the staircase treads, which curve around the corner as they rise and form a sculpture of their own. “It was inspired by a staircase designed by Ozenfant, who was a contemporary of Corbusier.”- Thomas Tampold
Pleasing visuals like this make it easy to overlook the practicalities of the design. Chrome levels for door, a multitude of premium Downsview Kitchens cabinets, an L-shaped pantry just off the kitchen, an in-home elevator, storage built into the walls of the master suite, concealing a dressing area and a roomy tub in the heavily glass-partitioned bathroom are just some of the practical, yet luxurious features of the home.

















