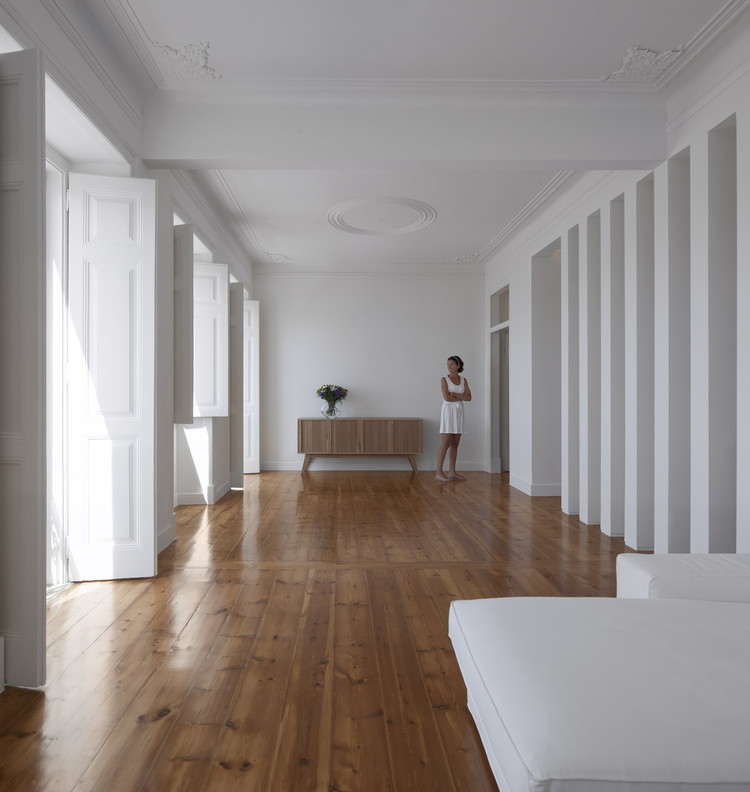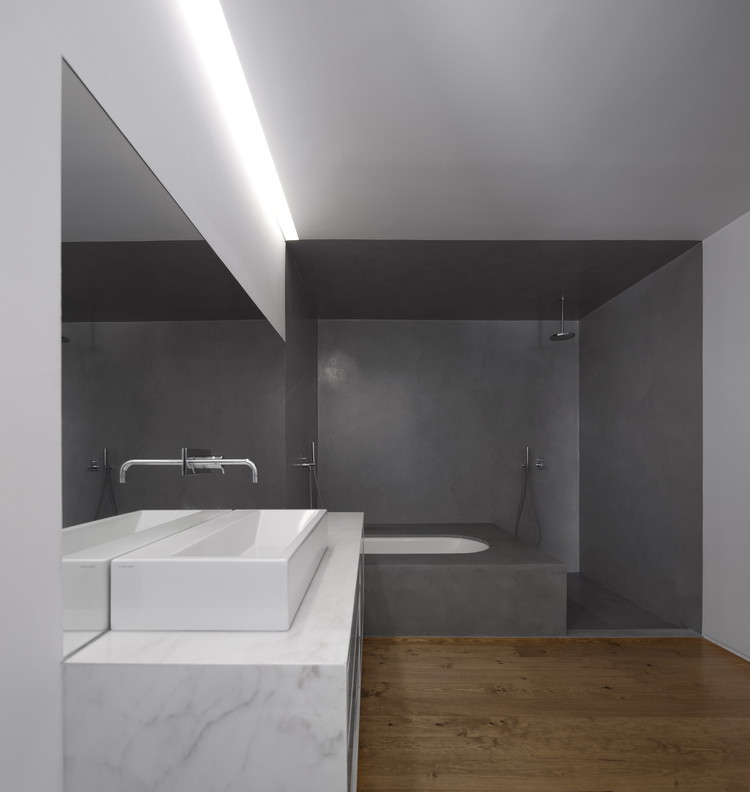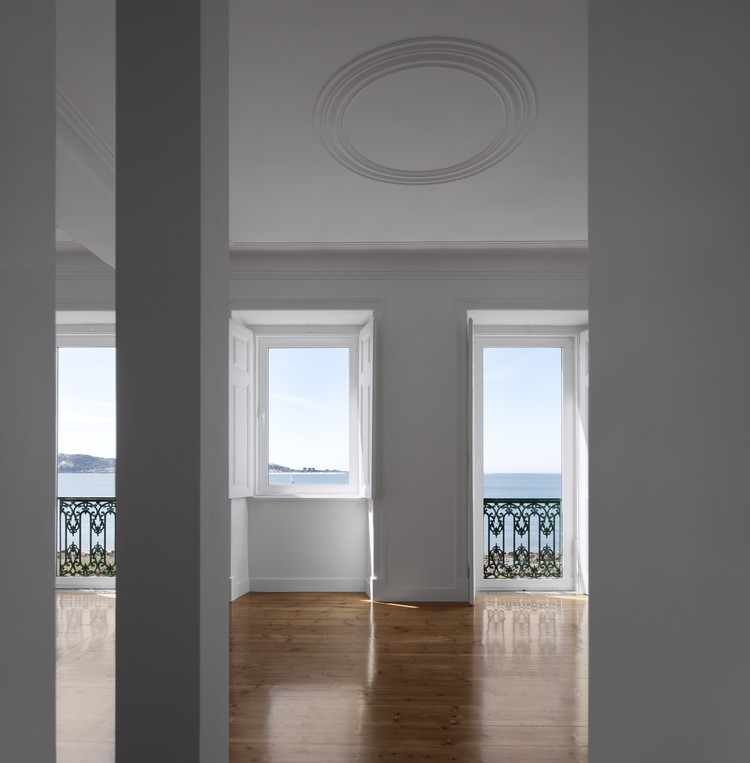
-
Architects: João Tiago Aguiar Arquitectos
- Area: 140 m²
- Year: 2011
-
Manufacturers: CLIMAR, CIN, Mármore Branco Estremoz, PADIMAT

Text description provided by the architects. Built with tabique (traditional wooden partitions), this building situated on the river bank of the Dafundo area, develops a privileged relationship with the river.

The future residence of a couple who are marine biologists, the intervention had as its main premise the perusal of this relation with the water, in a way to allow its visibility in as many as possible points of the house.

We searched to eliminate the excessive partitioning, as well as bring light into a large part of the area that previously had no natural light, because it was situated in the core of the apartment.


Divisions were united and the use of spaces were inverted, pushing the living areas to the main façade, in direct harmony with the life and view of the river.



























