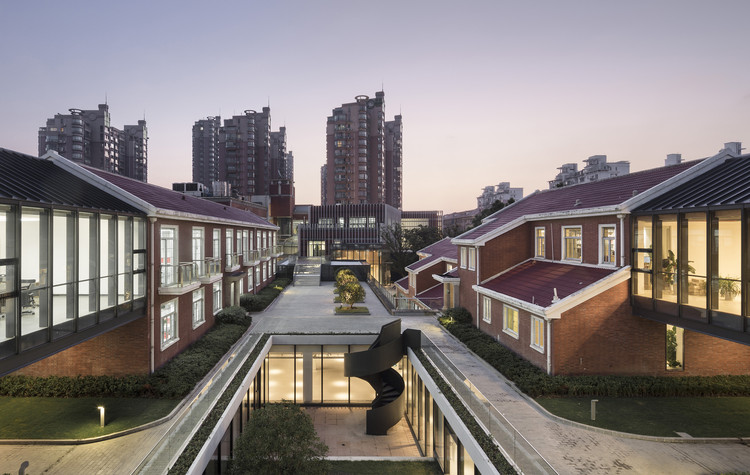

Text description provided by the architects. The original building is Shanghai New Phoenix Town Hotel operated by the Government of Yangpu District, Shanghai with lodging, catering and entertainment functions. Now, due to social progress and changes of government policies, the hotel decays gradually. By means of functional replacement-oriented renovation and regeneration, the hotel can be transformed into a creative design park that is able to meet increasingly diversified user demand. In this way, we can inject new vitality into the building and the decayed neighborhood in the city.


Replacement of Function and Adaptive Improvement of Space
Different functions have varied demands for space, circulations and privacy. The first step of design is to carry out targeted renovation of the the original hotel space, demolish and update the space that affects actual use in order to adapt to the demands of the new creative office building. Then, we will arrange and replan the usable indoor and outdoor space based on the organizational structure, workflow and special requirements of the enterprise.

New Phoenix Town Hotel, which is originally located in the base, is a building group consisting of a three-storey main building and eight two-storey guest room buildings, about 5,000m2 underground and semi-underground space, as well as three gardens. As a principle of renovation design, it is necessary to respect the overall layout of the original building and retain the original trees; any addition that is necessitated by functional demands should echo the original building in shape as far as possible, and a low-profile design method should be adopted to vanish the volume; if green space is reduced due to such addition, we will try to balance the reduction by designing new sunken gardens and adding green space elsewhere in order to maintain the original ratio of green space.


We add a dedicated access for employees on Kongjiang Road which is near to a subway entrance, and build additional hallways between the main building and smaller buildings to enhance the connections between them and realize more reasonable and convenient circulations; by adding the four sunken gardens, we manage to increase the ventilation and lighting quantity of the underground space and improve the office environment of the underground space.
On this basis, we rearranged the walking circulations across the whole park based on the organizational structure and working characteristics of the enterprise: we add glass corridors at the ends of smaller buildings, so the landscape platforms formed by the platforms on the first floors of smaller buildings and the roofs of the added main hallways can help enhance the three-dimensional connections between the two groups of buildings. The space that is originally inaccessible, negative and isolated in the park is now completely connected by the new traffic circulations. The spatial flow brings changes and vigor to the interior office units, creates communication place for relaxation and encounter while improving office efficiency, thus offering a source of creative inspiration.

The functions have been expanded at the same time of spatial regeneration. We have transformed the original swimming pool and part of underground space into a multifunctional space with great sense of design, integrating the functions of conference, exhibition and communication.
Renovation and Renewal of “New and Old” Architectural Form
The façade renovation follows the principle of “mixing the new and the old”, which means that it is necessary to retain historical traces and memory, and add elements of the new era to reflect the culture of the creative enterprise and the characteristics of the times.

The exterior facades of additional buildings mainly use glass curtain walls, which are transparent and graceful, and are able to reflect the comparison between newness and oldness and show respect for the facades and overall environment of the original building while demonstrating a modern sense.
The exterior walls of the main building use white pottery clay louvers as brand-new building skin. By controlling the distance between louver blades, it is possible to ensure the visibility of the red face bricks on the original exterior walls and retain the surrounding residents’ memories of the original building, and also bring new life to the old building and rebuild a brand-new image of the building following the functional replacement.

The exterior curtain walls of the original swimming pool use metal glaze tile louvers as the new skin, which offers unique highlights in appearance while serving the purpose of sun shading and energy saving, and also demonstrates the unique image of a design enterprise.
Remodeling of “Four Gardens” Landscape under Garden-style Office Philosophy

By making full use of the existing environmental advantages and landscape resources of the base, drawing design inspiration from nature, utilizing the original three gardens and adding a new one, we manage to form four garden spaces with different themes, namely, “Front Garden”, “Nature Garden”, “Corporate Grove” and “Damie Garden”. By introducing the “four garden” landscape into the entire office space, we can improve the quality of the office space, and create a high-efficiency, high comfort and high value-added office space by the adoption of the “garden-style office” philosophy.


The rearrangement and integration of the original spatiality, the injection of new vitality and image, as well as different experience offered by the “four gardens” allowing people to feel season changes, combine to form a diversified and colorful environmental settlement and transform the original hotel into an office space that is most suitable for the development of cultural creativity ecology.










































