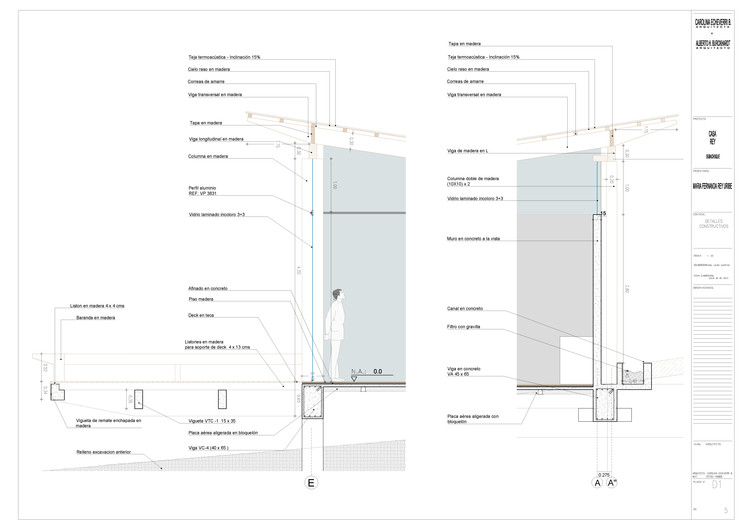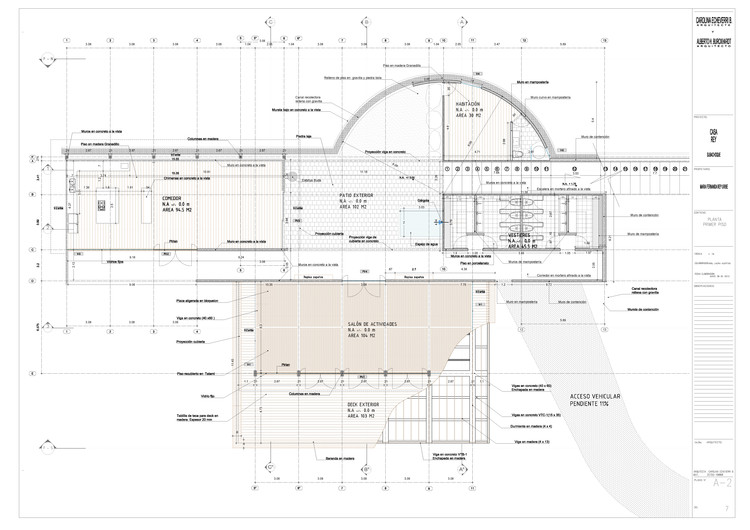
-
Architects: Alberto Burckhardt , Carolina Echevarri
- Area: 514 m²
-
Manufacturers: Cemex, Madera De Teca-Diego Suarez., Pino Chileno-Wilson Bello

Text description provided by the architects. Kamadhenu is a private institution, conceived around the basic principles of yoga practices, demanding the architects to generate an architectural program focused on creating a Yoga studio to fulfill the needs of yoga practitioners from Bogota, and its neighboring towns. All profits derived from the operation of the studio are destined to finance educational programs that benefit the children from the Subachoque community.

The architectural program was developed around the idea of creating a school that would provide yoga courses and courses in related disciplines to its users, as well as art and cooking workshops. These functionalities are able to turn the studio into a full-fledged community center.

Being a place for the practice of yoga and meditation, space is neutral and relaxed. Nature and environment act as the main protagonists, integrating interior spaces and landscape. Changes in natural light transform spaces further, achieving an atmosphere that is propitious for meditation practices and the individual achievement of mindfulness.

The project consists of a central courtyard and three core modules articulated by a large corridor along which the yoga room, dining room, kitchen and bathrooms and changing areas are organized. The outdoor patio is the central space where different natural elements such as trees, mountains, sky, water and fire, as well as a Buddha who acts as guardian of the place, integrate.

Access is located at the upper level, visitors and users descend ceremonially by a stone staircase to the outdoor patio. The two main areas, the yoga and dining room, have wood sloping roofs that integrate the interior spaces to the landscape, allowing light to reflect inward.

The materials used are concrete, wood, stone and glass; providing a serene, beautiful and austere environment, where light plays a fundamental role. The materials are balanced with each other, since wood gives warmth, concrete solidity, stone connection with the earth and glass reflection of light.

Since its completion, the project has successfully achieved every objective that was initially conceived as a premise. The building has not only become a meeting point for yoga practitioners, but it also serves the purpose of working as a community center for the local community.



























