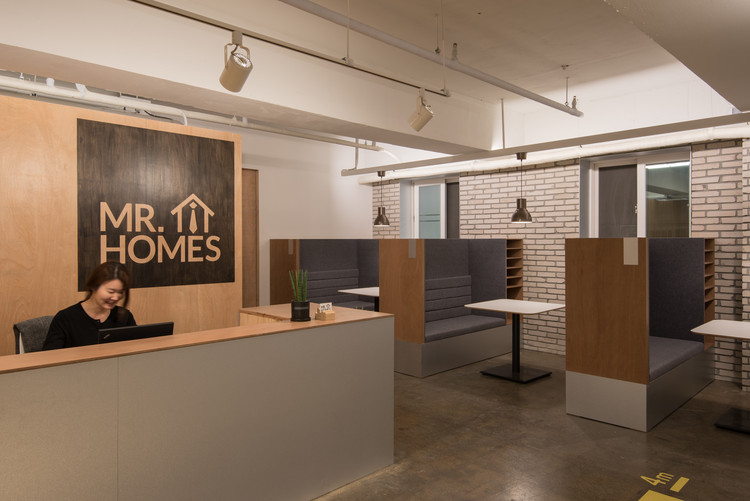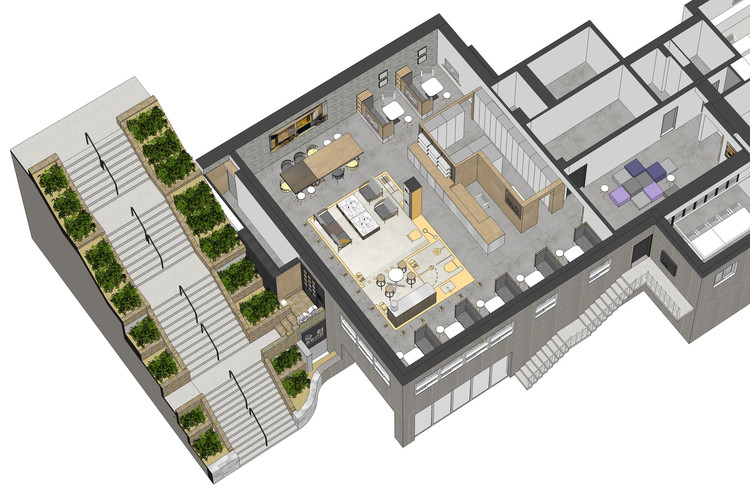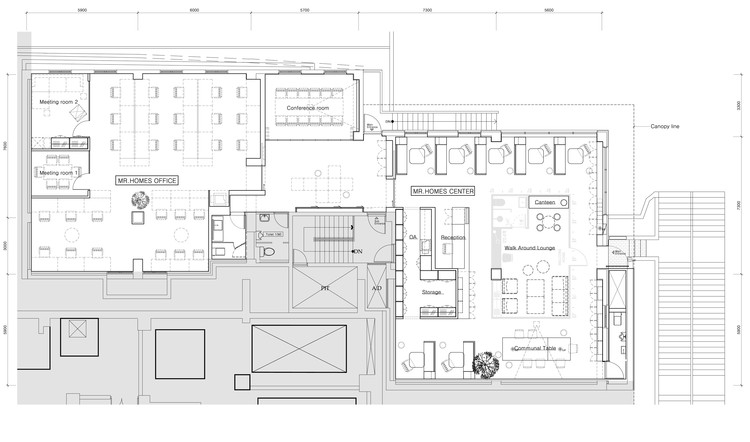
- Area: 200 m²
- Year: 2016
-
Photographs:Hyung-suk Kang

Text description provided by the architects. Project is to design a space for MR. Homes that is a real estate agency providing all-inclusive real estate services - searching on mobile application, real estate transaction, and comprehensive facility managements. The space needs to act as a hub for tenants, landlords and real estate specialists as well as other potential customers for their derivative services as MR. Homes’ business going on.

All-inclusive Work Module
They need seven booths where consultants work, meet customers, and make contracts. Suggestion was to deploy all-inclusive furniture every two meters. The furniture includes customer seating for two, a printer, and cabinet. Consultants sit perpendicular to their customers so as to give help easily. All-inclusive furniture module reflects MR. Homes’ all-inclusive business concept.


Walk Around Lounge
In the middle, a lounge is arranged in the form of exemplary home – 24 square meter studio which is their major type of property dealt with. This is made of painted lines on the floor and pieces of furniture on them. This is a half virtual space where customers walk around and get a sense of scale. It mediates experiences between the virtual world (on the App.) and the real world (property viewing). By the lounge, a communal table and Untitled Display Wall help define space identity. Communal table is basically for the long time waiting customers, but is also for the meeting place for the local. Untitled Display Wall is made up of movable shelves on the display rack. Here customers can collect curated information on living – local daily life, real estate, architecture and interiors. Tools rental corner is a part of the wall, where people can rent tools often necessary when moving in, such as monkey spanner and hammer drill. As such, Untitled Display Wall can be composed in any ways, as their business extends.


Materials
The biggest challenge during the project was the limited construction cost. Therefore, usable finish materials are narrowed down to cheapest ones. It is inevitable to rethink the conception of finishing – finishing with non-finish materials, using raw industrial materials such as plywood and Galvalume with minimum surface treatment. It is thought raw materials’ rough feeling could be mitigated with combination of wood and steel. Clear epoxy coated concrete floor is presented with vivid line drawing. Exposed ceiling is lit up by up-lighting solution. By these efforts, ‘raw’ is can be evaluated as pure, rather than rough.






























