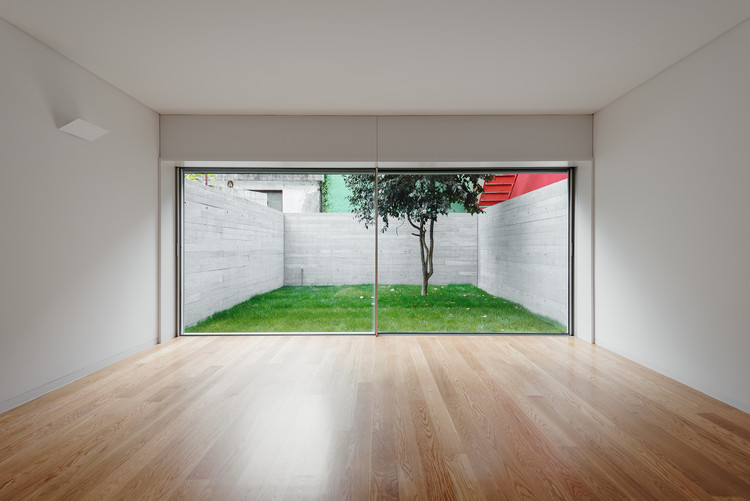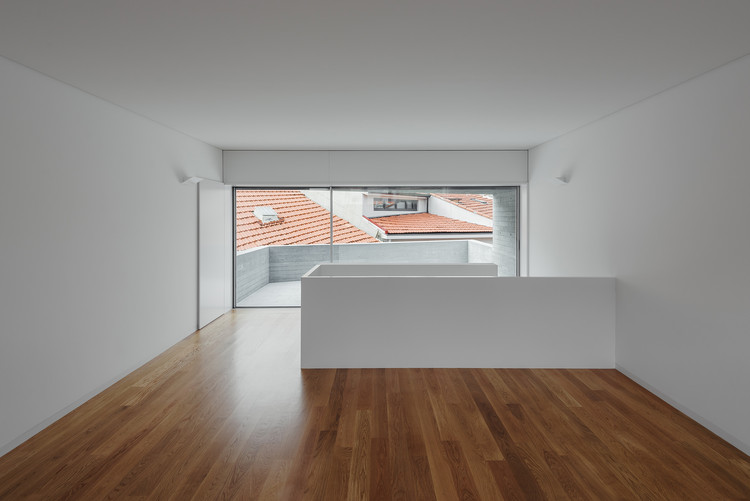
-
Architects: Base arquitetura
- Area: 180 m²
- Year: 2014
-
Photographs:do mal o menos

Text description provided by the architects. A small plot, about 100 square meters, located in a narrow, featureless and diversified street, in Oporto City Centre. The last of three houses, an alley of access, that was necessary to keep and a long red blind wall. A traditional program for a family with one child.



The existing construction was abandoned, with no special architectural value, giving way to the decision for a complete demolition. The project thus began with the search for balance between the resolution of an only just acceptable program, given the limited area available, and the difficult integration with the surrounding construction, which led to a more abstract and timeless solution: an exposed cast-in-place concrete house.

Respecting the allowed occupation area and imposed alignments, the building occupies the front of the plot, creating two moments: a positive one, the house, and a negative one, the adjacent courtyard at the back of the plot.

The entrance, located at the northernmost edge, in the background, next to the alley, the retreated floor in the upper level, the longitudinal openings in dark glass, which attempt to articulate the different heights in the adjacent buildings, contribute to the dematerialization of the house. The exposed concrete and the glass were chosen for their ability to change over the years and their great durability. When treated properly they can give the house a kind of timeless character.



In contrast with the robust external appearance, the interior emerges bright and warm, with white walls and woodwork and light wood flooring. The staircase, a central element, connects all the floors, from the basement where the laundry and technical areas are located, to the rearmost upper floor, a versatile space opened onto a partially covered terrace.

The dwelling is quite closed when seeking privacy regarding its surroundings and only opens up on the ground level through a wide glazing onto the courtyard, creating exterior-interior transition spaces - a quiet, green corner in the middle of the city.


































