
-
Architects: Mark Fuller Architects
- Area: 1850 m²
- Year: 2014
-
Photographs:Katja Effting Fotografie
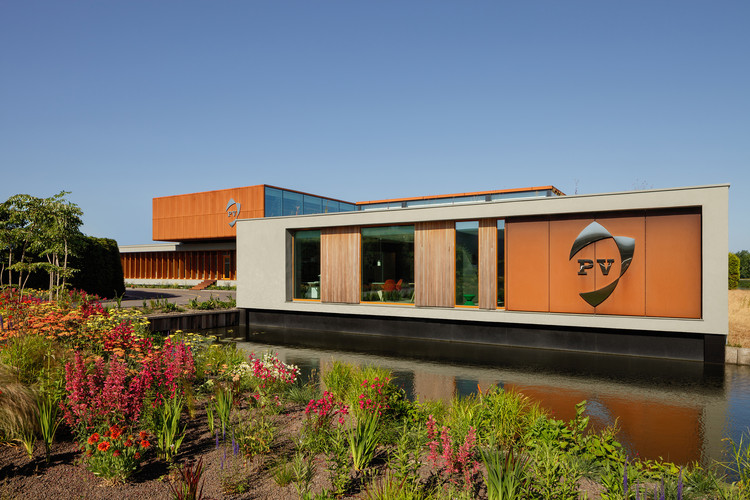
Text description provided by the architects. Situated in the heart of the vegetable seed breeding industry, Pop Vriend Seeds is a family owned company solving food issues for customers around the world. Enlarging and upgrading their existing headquarters while developing a first rate R&D center was a top priority due to fast growth. Mark Fuller Architects is responsible for the renovation of the existing office building and design of the expansion.
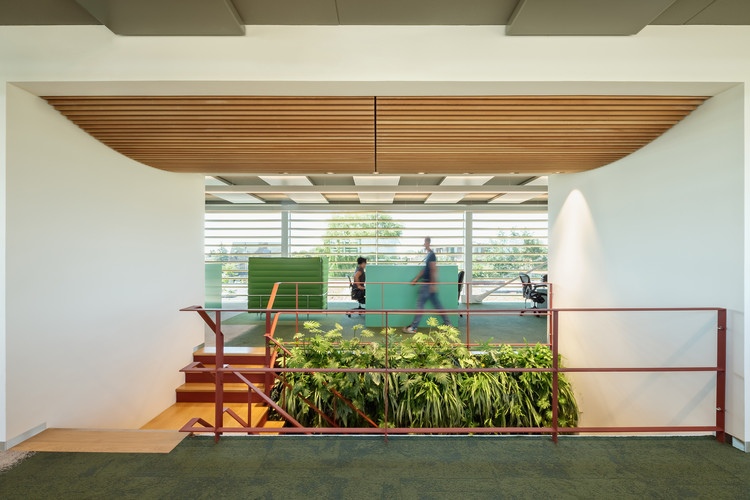
Design
The expansion has two main functions: additional office space and R&D center containing an advanced laboratory. Each function is given it’s own volume. This allowed for a dynamic design process, enabling each volume to expand or contract independently of one another. The volumes are then stacked and rotated in respect to each other.

Efficiency and transparency are guiding design principles. The R&D center is located on the ground floor where employees can be close to the greenhouse and field trials. Organized around a long central hall, closed areas including storage rooms, climate cells, and toilets are grouped together creating maximum transparency through the open spaces.
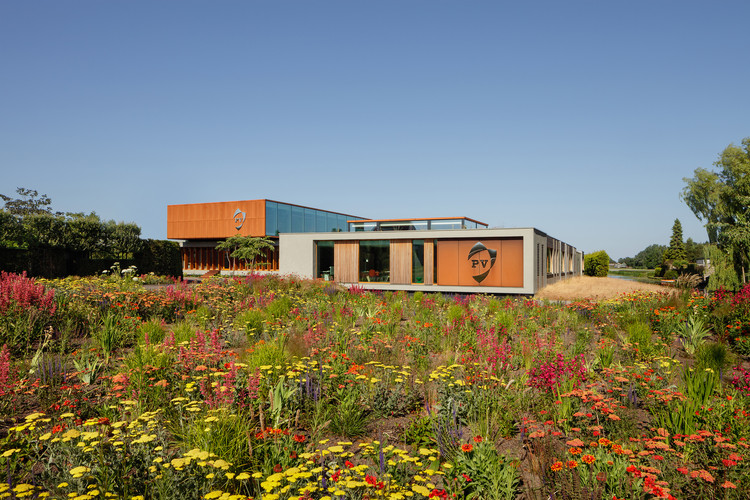
The office volume floats over the R&D volume, and cantilevers out over the street. It is an open office plan split by a central zone containing copy rooms, meeting rooms, and HVAC systems. Transparency through the space is maximized here as well helping extend views over the green roofs out into the polder landscape.

Sustainibility
Sustainability was an important element in the design. There are many sustainable techniques applied. Examples include: thermal storage system for heating and cooling, ambient light and proximity driven LED lighting solutions, advanced energy efficient HVAC system using both radiant floor and radiant ceiling panels, and coated triple-glazed windows including internal and external shading solutions.

An equally important element of sustainability is flexibility. The elements of the building are independently expandable in the future requiring no demolition of the existing structures. The R&D volume can be lengthened necessitating the long central hall. An additional office volume may be added next to the initial office volume. This led to the asymmetry in the placement of the initial office volume.
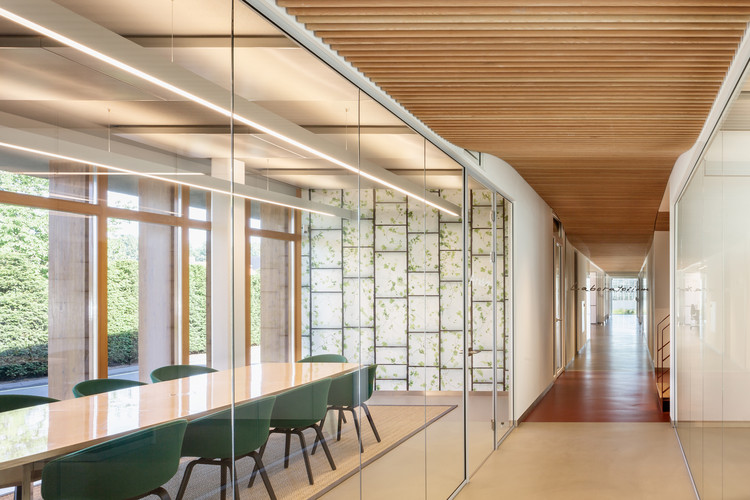

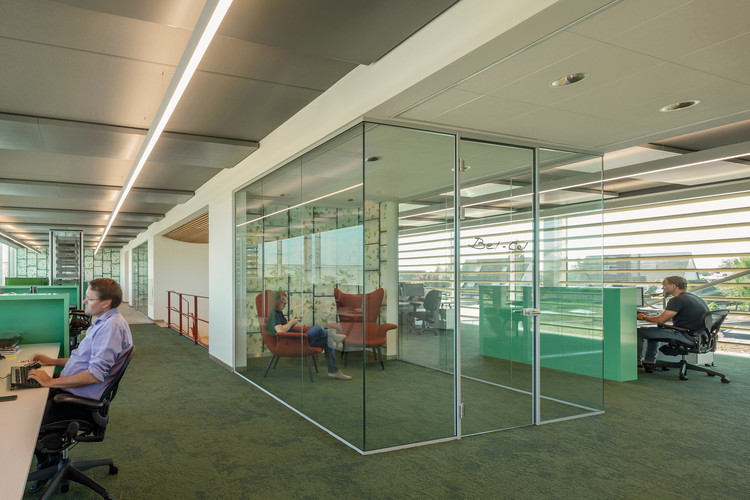
In addition, sustainability is practiced in the form of recycling. In the renovation of the old office building very little was demolished. A new skin is wrapped around the existing structure as well as new mechanical and electrical systems added, rejuvenating it to current standards and bringing it architecturally in line with the new building.

Maturation
The use of natural materials is an important aspect in communicating the character of the company. Warm materials such as corten steel, larch wood, and concrete are used. All of these materials have the shared characteristic of weathering with time. This process of maturation gives the building a dynamic look that alters seasonally as well as yearly.





































