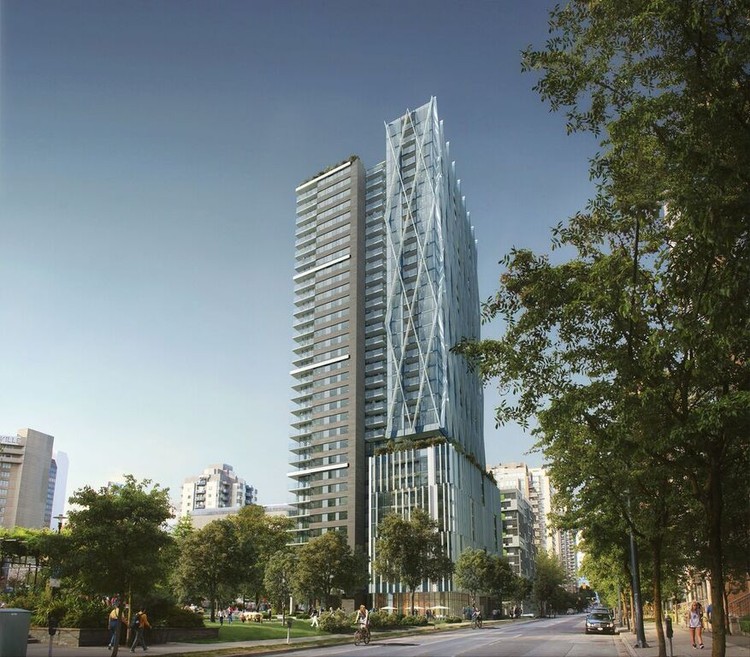
GBL Architects' 8X Tower in Vancouver has won approval to be built, with construction set to begin in the fall. The site is located at the western corner of Richards and Helmcken Street in Vancouver’s Yaletown neighborhood. The building’s conceptual design combines the context of three surrounding areas: Emery Barnes Park, which flanks the western edge of the site; the grid of the nearby streets; and the Yaletown skyline which displays a wide range of architectural styles.

The thirty-five story, 365,000-square-foot-tower is bisected with a recessed spine. The base of the building is also extruded out to emphasize a volume of a similar scale to the nearby Brookland Court. The volume that borders the park is stepped down two stories, resulting in three volumes that take on their own distinctive characteristics in response to the site context.

The first volume, the urban base, is eight stories tall. The façade is designed with a combination of glazing, stone panels, and a screen of vertical shifting aluminum fins.

The second volume, Park Tower, is thirty-two stories of residential program wrapped in balconies, providing additional outdoor space adjacent to the public park. The base of this volume houses a Montessori School, which is activated by the children during the day and serves as a “backlit lantern along the park edge in the evening.”
The third volume stands at twenty four stories and sits above the base. It is clad in curtain wall glazing and “a diamond patterned solar lattice.” The diamond shape provides uniform sun shading throughout the façade and gives this particular volume a unique identity.

CREDITS:
Architect: GBL Architects
Location: Vancouver, BC, Canada
Area: 365,000 SQ. FT.
Project Year: 2016
Renderings: Beauty & The Bit
Collaborators: PFS Landscape Studio, Glotman Simpson Structural Engineers, Integral Group Mechanical Engineers, Nemetz (S/A) & Associates Electrical Engineers, Level 5 Envelope Consulting, Bunt & Associates Traffic Engineers, BYU Interior Design, Kane Consulting Sustainability, Protection Engineering Code Professional
Site Area: 21,000 SQ. FT.
Number of Stories: 35 stories
Building Height: 320 FT.










