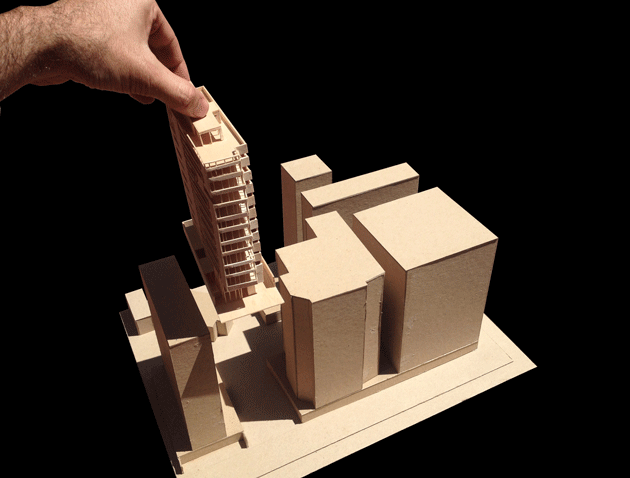
-
Architects: Diez + Muller Arquitectos
- Area: 6458 m²
- Year: 2014
-
Photographs:Sebastián Crespo
-
Architectonic Design: Gonzalo Diez, Felipe Muller, Sergio Barrella
-
Construction: GERENPRO, Roberto Donoso, Pablo Hidalgo

Text description provided by the architects. The design of Amber Building emerges from a special condition of an urban lot with a single front which proportions and especially its extremely narrow front creates a challenge both for the architecture and the structural solutions.

The building is a 12-story tower with 5 floors of underground parking. Municipal regulations and technical requirements demand that, given the size of the land, the structural solution for the whole building be subject to the development of the parking area.
At street level, the building has free office areas with different modulation options and only two structural axes in each.

The tower, as a continuation of the already built urban design, attempts to be a clean and simple volume without much pretense compared to adjacent buildings, but with an important idea of lower urban scale and integration into the city.
This is achieved by an open plaza and a double height glazed entrance that is projected to the inside by means of a connection to the plaza.

The first two floors are retracted from with the rest of the tower, built approximately 3.5 meters to the street, thus creating a canopy over the entrance plaza while extending the lobby space outside.
The main volume of the tower opens up with a large glass front onto the main street, while it is partially blind to the sides with more controlled windows to the surrounding buildings.

The building is constructed in steel structure and was used to express the structural elements both inside and outside the building by means of beams and exposed columns.

The palette of materials is pretty limited but consistent with the idea of simplicity and purity where glass and steel are the predominant materials and wood is used in various details like a warm contrast material.






























