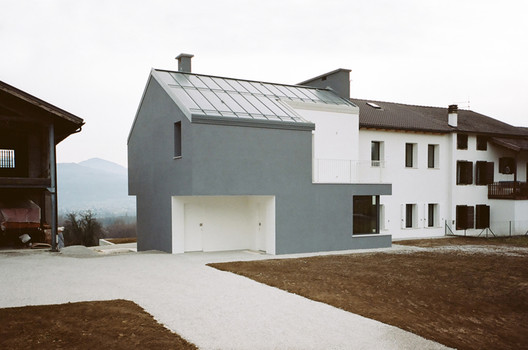
-
Architects: Babau Bureau
- Area: 1106 m²
- Year: 2015
-
Photographs:Filippo La Duca

Text description provided by the architects. Restoration and extension of a house and creation of two residential units.
The project aims to demonstrate the attitude of a mediterranean composition to fit in an alpine landscape. The composition is based on the hut archetypal shape and some subtractions organize different types of space: the entrance, a porch, a terrace.



The inner space of the ground floor, organized in two different levels, follows the topography of the site. At the first floor, the span-roof offers a complete different spatiality.
























