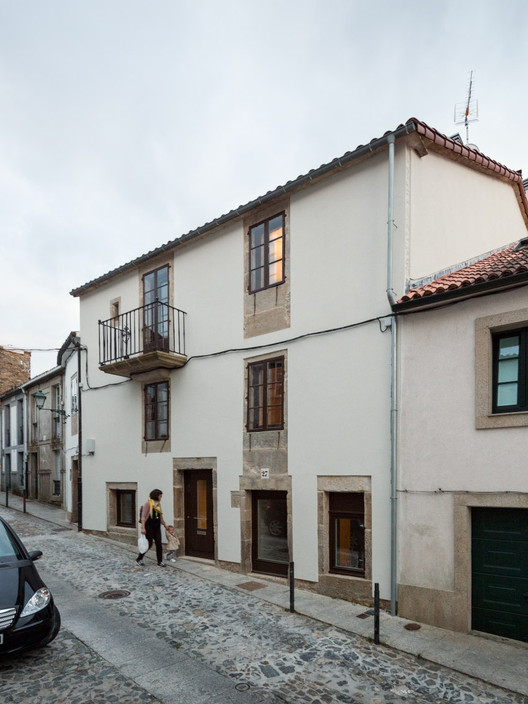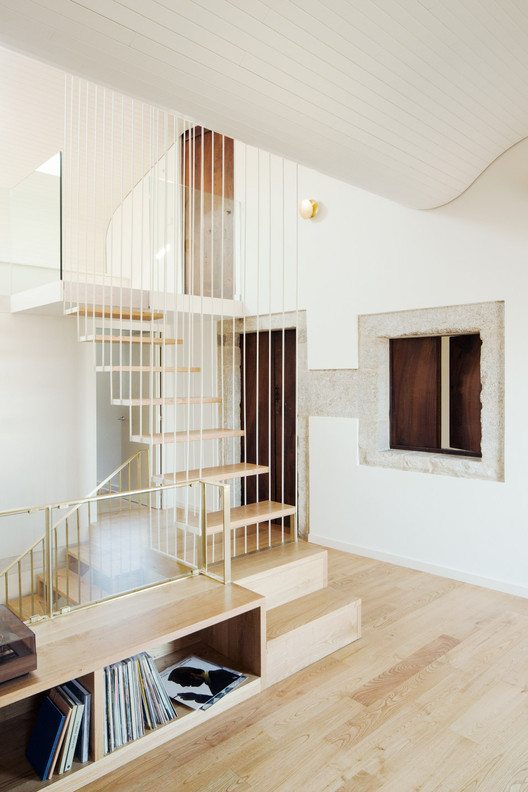
-
Architects: ARROKABE Arquitectos
- Area: 444 m²
- Year: 2015
-
Manufacturers: FAKRO

Text description provided by the architects. Rua do Medio is a predominantly residential street, parallel to the Rua de San Pedro, French Camino entrance to the historic city and main artery of the district of the same name. A neighborhood that is reference within the city for its social and functional diversity .

The refurbishment was based in a main 3 floor construction between party and an attic. In the back facade, above the tradicional structure, a decontextualized extension increases the closed area of the first floor and enable a terrace on the second floor.

The uninhabited construction, did not have the minimum conditions of habitability. Deficiencies in the deck of the house led to the continued inflow of water, causing the partial collapse of the floor slabs, ruining the rest. The concrete reinforced extent in the rear facade, had serious structural problems and an inadequate architectural configuration .


The new project provides space for a couple with three grown children. The different rooms of the proposed program, adjusted to the existing volume. The vertical structural system of load-bearing walls was preserved, and proposed a reconstruction of the horizontal structure with a composite slab of concrete and wooden squads supported on the walls.

The rear facade volumere was recovered with fabric and wooden enclosures made the traditional way by uprights and sleepers on which the floor slabs and panels with glazed parts and blind are supported.

The new staircase occupies the position of the old one and goes lightening as it rises through the gap. A gap that is wider than necessary to facilitate the entry of daylight at different levels. This stratification has its counterpart in the new attached element to the rear facade through which the interaction with the garden is produced: covered outdoor space, gallery - corridor and terrace.

The portico is recovered by taking advantage of the existing granite structure pillars and rebuilding a deck based system of the original structure. The new room is intended as an outdoor covererd space with utility rooms and storage, with light wood enclosures.

The inner courtyard is designed inspirated by the existing parterres and relying on different walls. In this way, we wanted the house to have its own plant environment, dense, varied and changing to establish a more intense sensory relationship between interior and exterior.

































