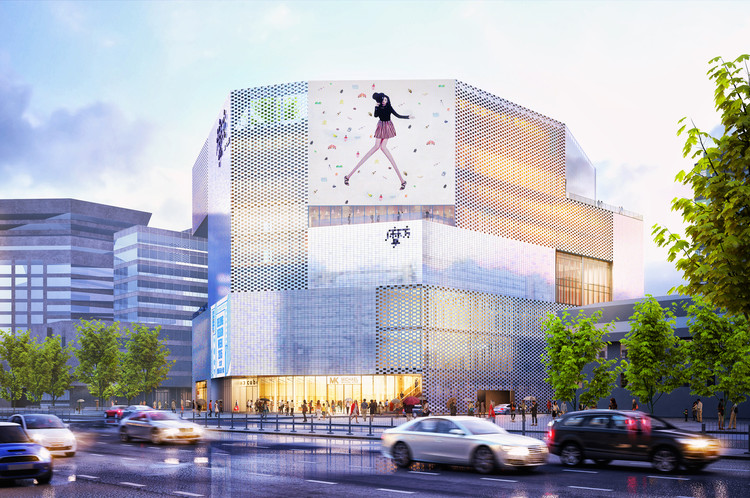
Exterior construction has almost wrapped up on MVRDV’s Chongwenmen M-Cube shopping center in Beijing, featuring a shimmering façade that changes color from grey to pearlescent. The approximately 40,000 square meter center sits in the central Chongwenmen district, just moments from the Forbidden City, and will serve as a centralized hub for retail, cuisine and leisure. The project is set to be completed in summer of this year.

The basic volume was extended to the maximum allowed height to maximize space and then “cut away to establish visual and symbolic connections with various key parts of the city: The Forbidden City, from the top levels; Beijing Railway Station, from the middle terrace; and the main street and metro station at ground level,” write the architects.
The building is centered around an atrium, with retail space located on the lower levels and restaurants and bars located on the upper floors. An underground passageway connects the shopping center to the metro.

The changing façade is a key component of MVRDV’s design. “The façade design balances between the desire of the client to create a striking building and the restrictive architectural conditions in that part of Beijing, demanding greys and beiges,” said MVRDV co-founder Jacob van Rijs. “Depending on the viewpoint both parties can be satisfied as the façade material appears differently when looking at different angles, it varies from subtle grey to all colours of the rainbow.”

The pearlescent ceramic tiles were developed with manufacturers NBK and HDTC and aim to “keep the building in a constant state of visual animation.” Each of the tiles is hand glazed and emits various colors depending on the angle from which they are viewed, revealing “new patterns and colors as lighting conditions change.”
MVRDV won the competition to design the Chongwenmen M-Cube in February 2012 and have since been working as a team alongside: façade consultants, Meinhardt Façade Technology; contractor, Gartner Permasteelisa Group; tile manufacturers, NBK and HDTC; co-architect Xinjiyuan and client KWG.
CREDITS:
Design Team: Winy Maas, Jacob van Rijs and Nathalie de Vries with Wenchian Shi, Fokke Moerel, Nacho Velasco, Aser Giménez, Wing Yun, Helen Tai, Antonio Coco, Leo Stuckardt, Jonathan Schuster, Bowen Zhu, Rune Veile.
Partners:
Co-architect: Xinjiyuan
Landscape architect: Urbis Landscape
Facade consultant: Meinhardt Facade Technology, Beijing, CN
Tile manufacturers: Hunter Douglas Architectural Terracotta
Lighting: LPA, Tokyo, JP
Interior architect: AGC Design, HK
Contractor: Gartner (Permasteelisa Group), Shanghai, CN






