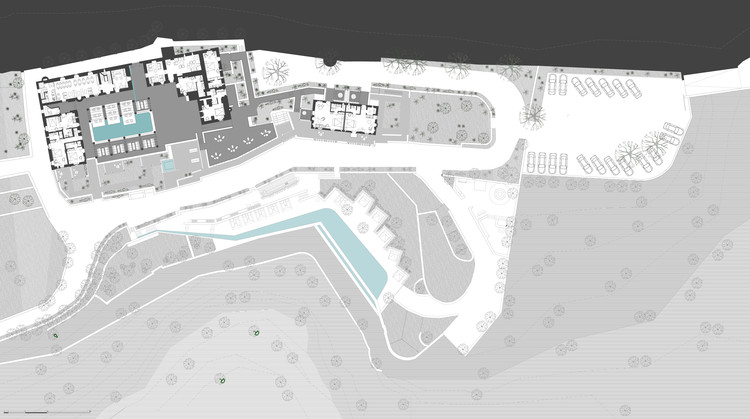
-
Architects: Divercity Architects
-
Photographs:Cathy Cunliffe, Costas Tsagarakis, Vangelis Paterakis, Yiannis Alefantou
-
Lighting Designer: D. Kamba (Phase 2), Diathlasis (Phase 1)
-
Services Engineer: GKA engineers, Gkazka & Nostos S.A, K. Chaniotis, M. Grispos, Th. Zacharis, G. Koliopanos, K. Manolas
-
Structural Engineer: G. Dimitrakopoulos & Associates, OTM, M. Travasarou

Text description provided by the architects. Kinsterna Hotel is a five-star hotel in the Peloponnese, near the Byzantine fortress of Monemvasia. Surrounded by olive and citrus groves, the 17th century estate has a fascinating past, spanning Byzantine, Ottoman and Venetian times. Revealing these layers of history was integral to the mansion’s restoration and conversion into a country hotel and spa. Recreating a self-sufficient and sustainable community was an essential part of our mission to revive this long-abandoned landmark.

Kinsterna, cistern in Greek, is named after the water feature at the heart of the property. For centuries, water has breathed life into this fertile landscape from a source high in the mountains, cascading down a creek before it is channelled into the cistern. Water is the central element of the design concept, weaving nature into the architecture and threading the historic and new buildings together. Irrigating the surrounding orchards, vineyards, and kitchen gardens, water also supports the hotel’s environmental philosophy, enabling the revival of traditional activities that were once the lifeblood of the estate, such as wine and olive oil production.


In phase two, we were commissioned to design a substantial extension to accommodate additional common areas. Designing a modern building alongside a historic mansion, while remaining sensitive to the natural environment, posed a number of challenges.

Our solution was inspired by the tiled, pitched roofs of Byzantine Monemvasia. We unfolded and extended this recognisable form to create an abstracted roofscape that speaks to the region’s undulating hills, as well as the guest's unfurling journey through the estate. Thanks to careful consideration of the position and geometry of the new building, its large volume almost disappears when viewed from the pool.


































