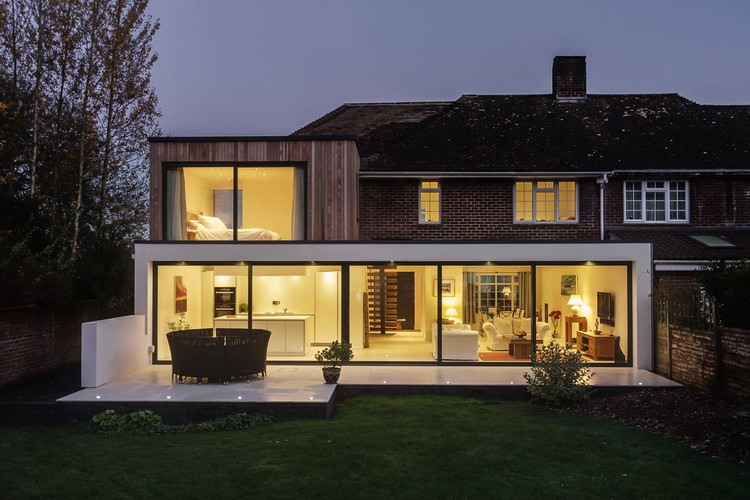
-
Architects: Adam Knibb Architects
- Year: 2015
-
Photographs: Martin Gardner
-
Manufacturers: IDSystems, d+b

Text description provided by the architects. Following on from the success of the Bluebell Pool House, Adam Knibb Architects were approached to review and produce ideas for a whole house refurbishment and extension to the neighbouring property – The Beckett House.

With tight planning constraints Adam Knibb Architects had to take an inventive view towards getting the space required. With the original cottage based in the countryside, Adam Knibb Architects had to make use of a planning loophole that allowed only allowed a small dwelling to be extended by 25% if below 120sqm. Following this if the existing house was then over 120sqm we could apply for a much larger extension. Two applications allowed for a ground floor extension and then the first floor / side return to be added, which gave the required space.

It was proposed that the existing farm workers cottage would be completely gutted and turned into a very contemporary modern house. The ground floor extension gives the opportunity for a large vista view to the garden and woodlands beyond. Framed with slender frame glass, the aperture gives panoramic views. At first floor level a new master suite was added which poked its head out around the existing building and benefited from dual aspect views – from woodlands to fields.

The exterior concept was to for a distinct datum between the ground and first floor. To have a solid monolithic masonry base, represented by render at the ground. The first floor timber box can then appear to sit lightly on top. We wanted to mimic the trees behind so we used cedar that will turn silver over time, and oriented it vertically so it blends in with the background. The design does not want to be overbearing to the road so gives a soft modern approach from the front but then completely transforms the house from the rear.

Internally, a radical floating staircase allows natural light to be brought through from the front hallway into the open plan rear space. Large slim line sliding doors open fully to blur the transition between internal and external space. A new Bulthaup kitchen sits as piece of sculpture in the new space, complemented by a single piece of artwork on the wall.



















