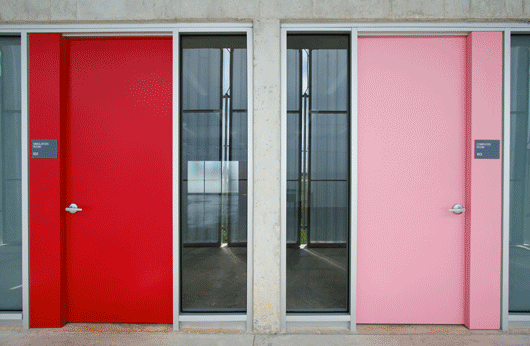
-
Architects: Toro Arquitectos
- Area: 3000 m²
- Year: 2015
-
Photographs:Paola Quevedo

Text description provided by the architects. The new Aeronautical and Aerospace Institute of Puerto Rico spearheads a nascent commercial aircraft maintenance industry on the island. Planned, designed and built concurrently with a new Lufthansa Technik Aircraft Maintenance, Repair and Overhaul (MRO) Hangar at what was formerly Ramey Air Force base and is now Borinquen Airport on the north western tip of Puerto Rico, this school will prepare mechanics for employment in fields related to aeronautics and aerospace. The Institute will also provide continuing professional training to those seeking new aircraft certifications and professional development.

The school is composed of a new classroom building, an existing hangar converted to workshops and labs as well as a small engine testing facility.



The new classroom building here presented, oriented parallel to the airport’s runway, is a concrete and glass core surrounded by a corridor sheathed in semi- transparent polycarbonate panels that evoke the highly technical nature of the subjects taught in this academic building. Ten centimeters gaps between each panel provide ventilation to the corridors and contain inexpensive weatherproof fluorescent light fixtures oriented inwards.



During the day the building appears as a solid element from the outside, but one is able to see out from the inside through the semi- transparent panels. As night falls, the effect is reversed and the building becomes a translucent beacon at the airport. The severity of the concrete is softened by colorful doorways, which help identify particular classrooms or offices. These colors also come alive at night, gently livening the design.





































