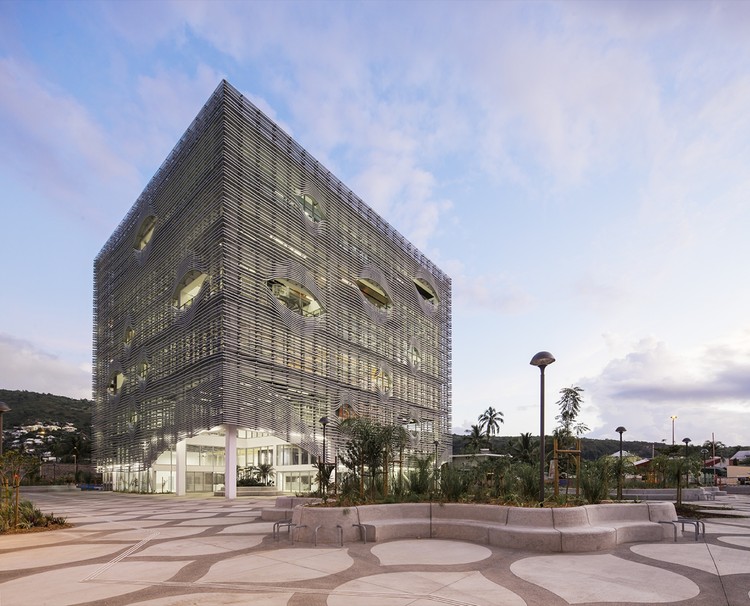
-
Architects: Peripheriques Architectes
- Area: 4567 m²
- Year: 2015
-
Photographs:Luc Boegly
-
Manufacturers: MetallTech

Text description provided by the architects. The new media library structures “the gateway” of Saint-Paul city. Its location choice comes as an urban answer to the need of a strong identity in the landscape scale. This building has to become a cultural landmark, through information and training, as well as a visual one through its architecture.

Located between sea and mountain, the building shape is a 34m side cube. The idea of an urban landmark is enhanced by a strong aesthetic vocabulary of the volume related to the ”book” media: façades are structured by a stack of wavy lines reminiscent of the book pages pattern. Those “pages” are solar shading systems vibrating around the construction. It generates a warm filtered light, maintaining an optimum thermal comfort. This is reinforced by façades made of louvres window blades which creates openings to naturally ventilate the building.



In this book, some pages opens like eyes to create chapters, that structures the building : The lobby of the media center, the garden, and the several terraces spread over the top levels molds some lookouts on the Indian Ocean landscape. As book illustrations, the ceilings of the levels reveals some pictures by Michal Batory about medias and Reunion’s heritage.

.jpg?1442600343)

On the floor, some planted islets designed like organic shapes are surrounded by benches, that invites to take a break. The garden places the media center into a pleasant journey in the district.


























.jpg?1442600376)




.jpg?1442600343)
.jpg?1442600354)
.jpg?1442600366)

