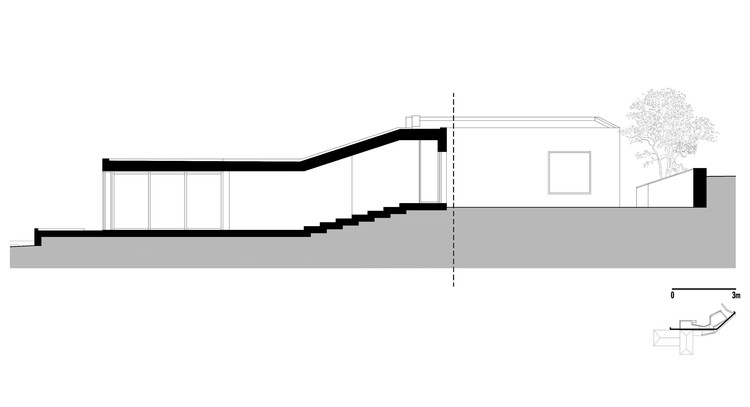.jpg?1436407706)
-
Architects: Marlene Uldschmidt
- Area: 120 m²
- Year: 2014
.jpg?1436407731)
Text description provided by the architects. House in Vale de Margem is a single storey farmhouse located in a rural part of the Algarve, an extremely sensitive area to work in as part of the land is classified Agricultural Protection Zone. The studio believed that the intervention should be balanced harmoniously and above all integrated with the surroundingopen countryside.
.jpg?1436407767)
Casa Vale de Margem features an extension to a traditional Portuguese farmhouse with its typically small rooms and openings. In order to create spaces flooded with light and air a white contemporary building as an additional wing was created to take advantage of the open aspect to the west.

The challenging topography of the site was integrated into the concept at an early stage by creating several layers inside the building which connect the open plan spaces.
.jpg?1436407613)
A long external retaining wall wraps a protective cloak around the main building, mimicking the topography and makes the transition between the land and the building. This is detached from the wall to enhance its strong appearance and strengthen the movement towards the view into the valley beyond.

Large glazed sliding elements connect the fluid open plan interior with the contrastingly rugged external areas. The wall was constructed using stone that had been excavated during the build process. To balance the simple white walls natural materials like locally sourced clay tiles were used referencing the original farmhouse floor and roof.
.jpg?1436407695)


.jpg?1436407639)
.jpg?1436407839)
.jpg?1436407827)
.jpg?1436407601)
.jpg?1436407706)
.jpg?1436407639)
.jpg?1436407839)
.jpg?1436407827)
.jpg?1436407601)
.jpg?1436407695)
.jpg?1436407792)
.jpg?1436407779)
.jpg?1436407720)
.jpg?1436407680)
.jpg?1436407864)
.jpg?1436407877)
.jpg?1436407851)
.jpg?1436407816)
.jpg?1436407767)
.jpg?1436407803)
.jpg?1436407744)
.jpg?1436407655)
.jpg?1436407731)
.jpg?1436407666)
.jpg?1436407578)
.jpg?1436407589)
.jpg?1436407626)
.jpg?1436407613)
.jpg?1436407754)








