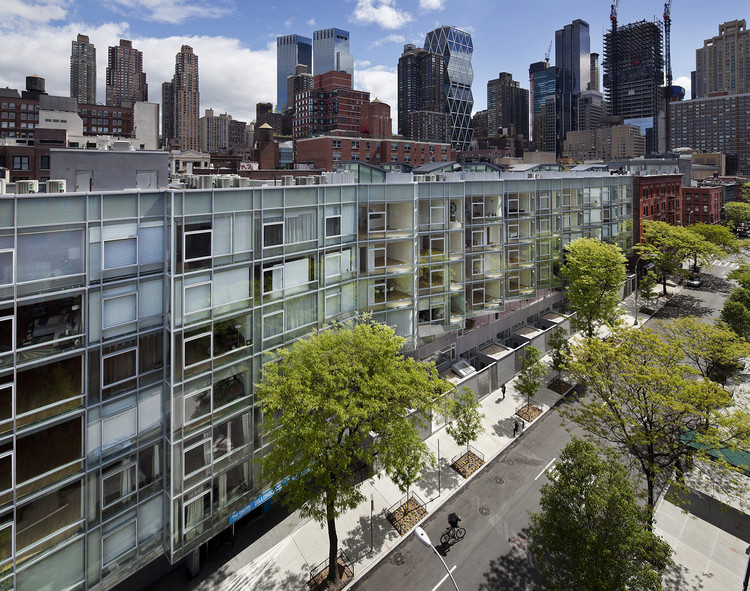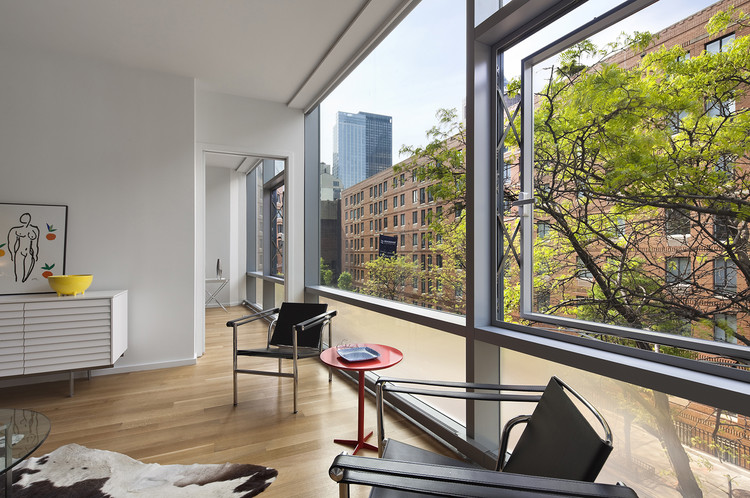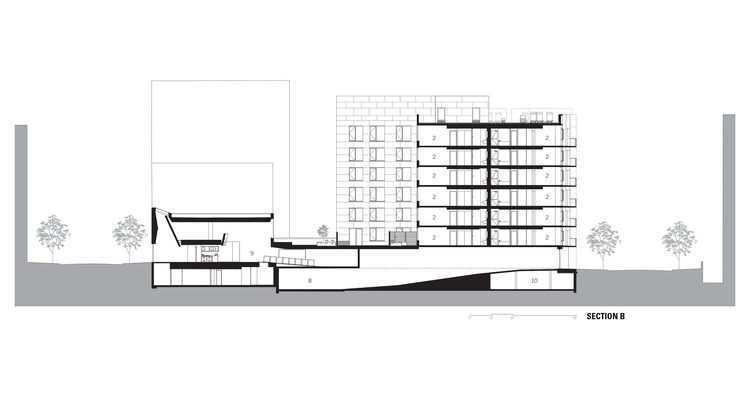
-
Architects: Smith-Miller+Hawkinson Architects
- Area: 176000 ft²
-
Photographs:Michael Moran, Alexander Severin

Text description provided by the architects. The project is a multifamily building on a 300’ long, Mid-block, through-lot site on 53rd Street, Clinton Hill neighborhood, Manhattan. The site was a surface parking lot, which was a lot combination from the previous demolition of several tenement buildings.

The project finds precedent in New York City’s historically innovative residential design. It projects a dense fabric for city living, joining maisonette, duplex, triplex, and studio apartments in a cosmopolitan weave. This configuration pays homage both to the ubiquitous New York City brownstone block and LeCorbusier’s “Ville Radieuse” as well as descendants such as Gordon Bunshaft’s Manhattan House, James Freed’s Kip’s Bay, and Oscar Stonoroff’s NYU Housing.

As an extensive low rise and mid-block project, the building replaces open parking lots and derelict structures with an optimistic premise drawn in part from Jane Jacob’s observations of city life. In an innovative response to the restrictive zoning, our through-block site hosts both the customary residential tower with repeating floor plans and an a-typical model; a bar building combining maisonettes, skip stop duplex and skip stop triplexes with roof top cabanas all served by underground self-parking facilities. The assemblage of these elements results in a building section of remarkable economy and presents a new typology for urban living.

The project has an informal quality that appears to step down the street. The unique folded façade offers views across and along the street, westward to the Hudson River and eastward for early morning light. All units optimize the available light and view, many enjoying both southern street side and northern court exposure with natural cross ventilation. The maisonettes’ small street-side forecourts buffer domestic activity while affording direct street access.

The diversity of housing types offered avoids the "cookie-cutter" aspect of much currently offered housing and reflects the social organization of the Hell’s Kitchen neighborhood resulting in a seemingly casual appearance. Careful interior detailing of frameless windows, along with the directed views, mark the uniqueness of this residential project.

Site, Sustainable elements, Urban Context
The building’s high density low-rise multi-family composition allows it to benefit from the inherent environmental efficiencies of city living. A dense weave of varied living spaces fully embedded in its urban environment; walkable to Central Park, major transportation and all Midtown West amenities the project provides a platform for sustainable living.

Embedded in a sloping grade down 53rd Street toward the Hudson River, the project’s midblock location and large through-block site prompted the design team to carefully consider the topography and edges in relation to the surrounding city fabric. The project was designed as a low rise/high density proposal appropriate within the district’s height constraints and historic low rise character. Stacking skip-stop floor-through units on maisonettes and a below grade parking garage creates a building section of remarkable economy. The building’s perimeter is purposely animated in its presentation to the street. Entry courts for the maisonettes enliven and buffer the street and sidewalk from ground floor dwelling units while folded upper story units offer oblique visual access to down and up-street views. The project provides a platform for a variety of city living types/habitats through the uncommon diversity of the units offered. Units range from studios to 5 bedroom apartments and townhouses and 57 of the 83 residential units have unique floorplans. The 300’ south facing street façade was designed as a high performance curtain wall to provide access to daylight, ventilation and to maximize view and connection to the city. The north facing court was designed around ground floor garden court spaces. These views are carefully modulated utilizing low-e coatings and lenticular films to minimize solar gain and create privacy from the street, between units and adjacent buildings. Internal solar shades and projected sash windows give inhabitants the ability to further modulate the environmental quality inside the units. The parallel projected sash units ventilate up and down simultaneously increasing the efficiency and depth to which the fresh air is circulated within the unit. Most units enjoy southern street side and northern court exposure with natural floor-through ventilation.

The project has many outdoor spaces that were designed to accept landscape elements that would serve to collect and retain storm water. Over half of the units have access to at least one private space and many have access to multiple outdoor spaces. All units have access to a shared terrace and other building social amenities. Each of these outdoor spaces was designed to allow maximum flexibility for the inhabitants of the units to create quality of life and environment enhancing spaces.






















