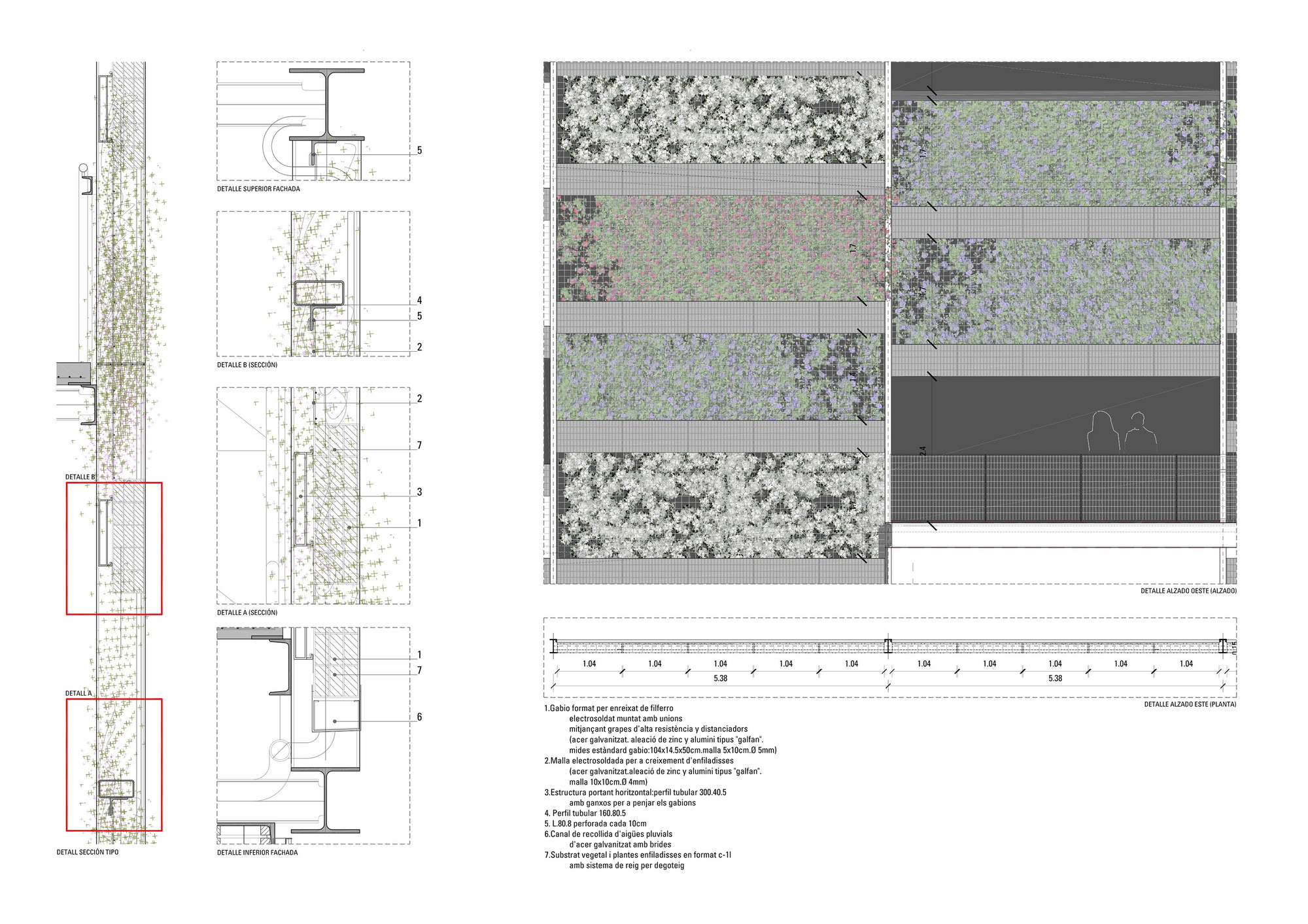
-
Architects: Forgas Arquitectes
-
Photographs:Simón García

Text description provided by the architects. The proposal adds to the functional program of industrial use and offices, spaces for the public presentation of the production processes and a tour of the facilities that provides great potential as an educational, training and outreach element of environmental values and sustainability that must guide human activity.

The industrial process includes; biomass energy recovery plant, cold water production (+ 5C) for home and office air conditioning, and negative cold (glycol water at -10C) which covers the energy needs of food companies with high added value, a recovery process of residual cold from the process of gasification of ENAGAS liquefied natural gas, and a photovoltaic plant covering the reception courtyard, and biomass processing.

It is proposed that the building that houses the energy plant goes beyond being the container of this productive and transforming use and through the facade envelope, expresses in the city its sense and, in turn, allows the public to visit the facilities, fostering a view inside without interfering with the activity itself.

The public use also takes place throughout a perimeter itinerary that includes diverse viewpoints along the tour.

The plan of the building is divided into two longitudinal parallel bars. The eastern bar includes biomass treatment and the administration building, where the main entrance is located, and includes an exhibition space and a multipurpose hall. The western bar includes water and ice tanks, as well as the area for boilers, chillers and cooling towers.

The eastern bar incorporates on the far north the boiler, turbine, a cooling tower and electrical panels of the biomass process. The central part is occupied by the biomass courtyard. In this space is the reception and processing of biomass prior to combustion. It is an outdoor space protected by a photovoltaic pergola and a closed facade.

At the southern end of the bar are the offices and general services that occupy four levels. On the ground floor is the general entrance hall, paintings and general transformers, changing rooms and vertical core systems. On the first floor are control areas, archive, multipurpose hall and services. The offices are on the second and third floors.

The western bar includes, in the far north, the four water and ice storage tanks with a height of 24 meters. The basement allows for the location of general building services such as pumping equipment and supply and return pipes for the distribution network. The ground floor will include cooling equipment and have direct access from av. 1 for maintenance. The first floor is partially occupied by boilers, with a light roof, as well as the uncovered cooling towers.

The public tour is proposed as autonomous from the industrial activity. It starts in the main entrance hall, continuing on the first floor at the multipurpose hall. From here it continues on a panoramic elevator to the observation deck. The tour continues through the outer perimeter of the building from the third floor to the first floor. This tour includes several viewpoints inwards that let one see the various processes taking place.

The facades are materialized with a double skin, which is related to the materials present in the internal processes, while incorporating the public tours offering their convenient sun protection and climate comfort.

The eastern facade is associated with the valuation of biomass through a tissue of logs. This image is achieved by mounting a "gabions" metal structure of galvanized welded mesh 15 cm thick, filled with slices of wood without bark.

The south facade has a system of electrically welded mesh panels which secure aluminum platelets as pendants. The aluminum platelets reflect the environment and can move slightly and randomly with the wind, generating an image that resembles a gas cloud moving.
The north facade will consist of a plant lattice with mechanical "gabion" fasteners and welded and galvanized mesh panels. The "gabions" contain geotextile bags with the plants that colonize the panels. The presence of 600 m2 of vegetation on the facade provides added benefits to the balance of CO2 emissions in an industrial environment.

At an urban level we seek the integration with the environment while maintaining the alignment and height of neighboring buildings and a regular and compact volume, but without giving up a skin that appraises the new energy production systems contained in the building.






























