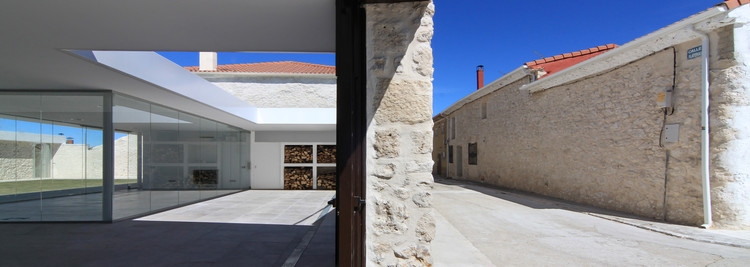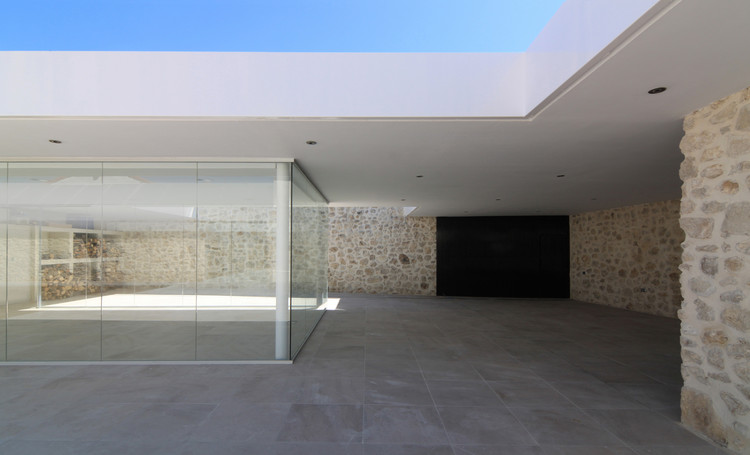
-
Architects: Óscar Miguel Ares Álvarez
- Area: 420 m²
- Year: 2015
-
Photographs:Jesús J. Ruiz Alonso

Text description provided by the architects. The renovation process of a house patio situated on Platerias street, in the small Village called Santibañez de Valcorba (near Valladolid); has been raised as the annexation of several pavilions to both existing homes using different mechanisms of SEWING.

Essentially, the strategy followed has been to build a flat roof connecting both houses. The pavilions were built using RECYCLED MATERIALS: reusing stone from the prior demolition to execute masonry bearing walls. Therefore between 50-60% of building materials were re-used.

The rest is a set of relationships between OPPOSITE CONCEPTS that generate different formal tensions: lightness / massiveness; opacity / transparency; filled / void or abstraction / figuration.

In our process of confronting opposite dualities, was essential to establish a neutral platform upon which the glass and masonry pavilions were erected. As well as to achieve the effect of continuity and meanwhile create a set of material relationship between masonry walls and pre-existences.
The exterior enclosure is opaque, massive. Reinterpreting the surroundings vernacular traditions, being built by masonry and using traditional techniques of applying cement typical from the surrounding townships in Ribera del Duero.
.jpg?1429196634)
Our intention has been to recover everyday symbols and codes represented in walls and gates, stone and cement, privacy and enclosureness. A secretive exterior that, after crossing the threshold, leads to an atmosphere of light, contrasts and transparencies.

























.jpg?1429196644)
.jpg?1429196634)
.jpg?1429196657)
