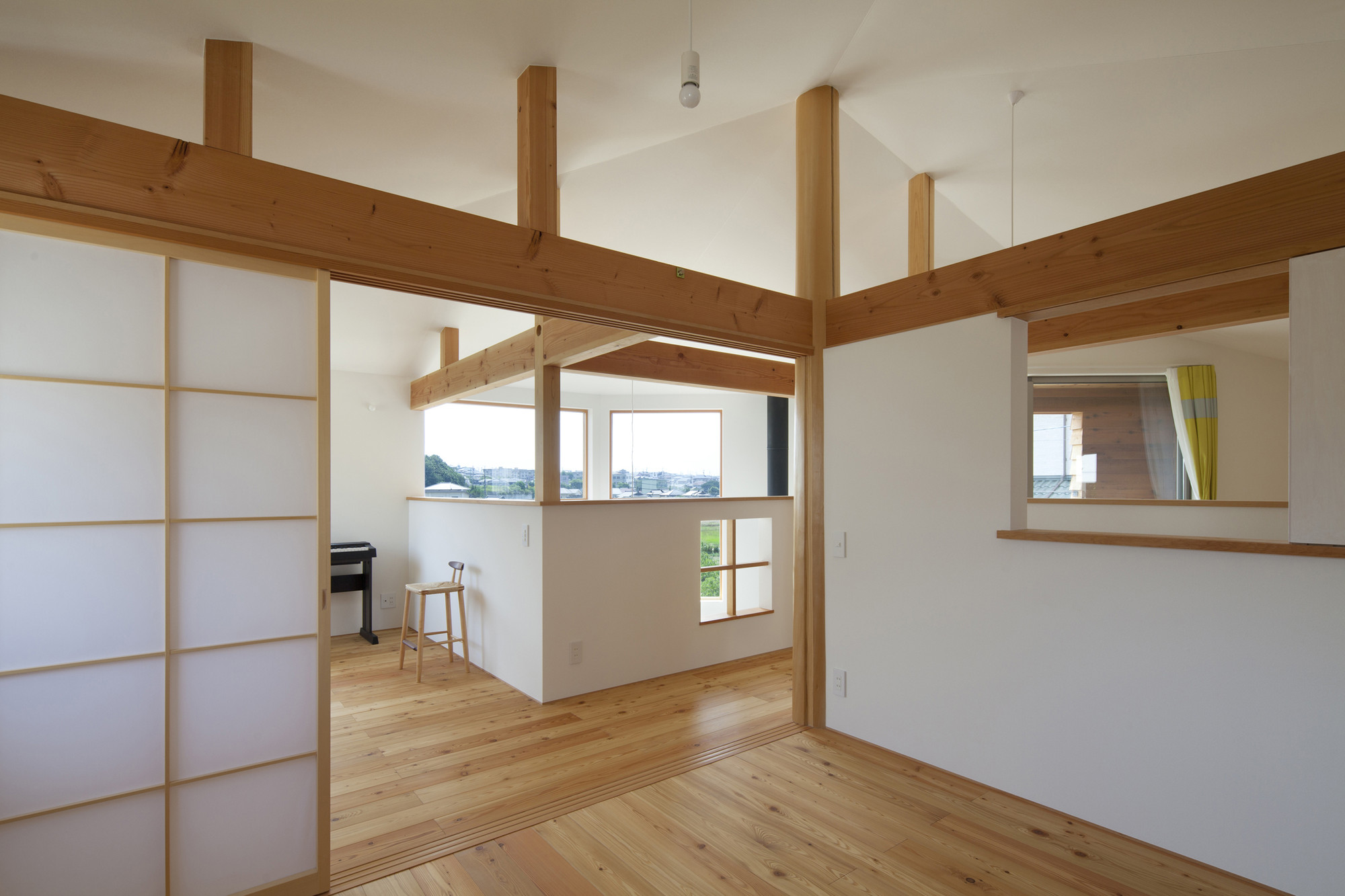
-
Architects: Mamiya Shinichi Design Studio
- Area: 101 m²
- Year: 2013
-
Photographs:Toshiyuki Yano

Text description provided by the architects. A residence built between rural landscapes and residential streets.
The area is located on the frontier of land set aside for urban development and land reserved for nature—overlooking rich rural landscapes. The clients required such a house that created a life with an open relationship between the family and nature, and with a sense of unity—not one that divides spaces into small, isolated rooms.

We assumed that a plan which gently connected the rural landscapes with the scenery of the residential street would be ideal.

Firstly, arrangement of a pentagonal building on the site allowed us to gently divide the yard into eastern and western partitions, and created changes in the scenery of the yard as seen from the inside. In addition, we created a continuous space with a sense of depth but whose entirety cannot be seen despite it being one room.

Then, we produced a plan giving a sense of spatial expanse by lowering the floor level gradually from the entrance making use of 1.4m-difference in height within the site. Each difference in level of the floors was set such to be able to sit, and to use it as a chair. This arrangement helped to connect spaces without any divisions of said space that might be created by the differences in the floor levels.

The feel of this interior arrangement allowed the residents to richly experience the transition from urban to rural in the outside scenery from within their own home.


























