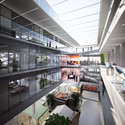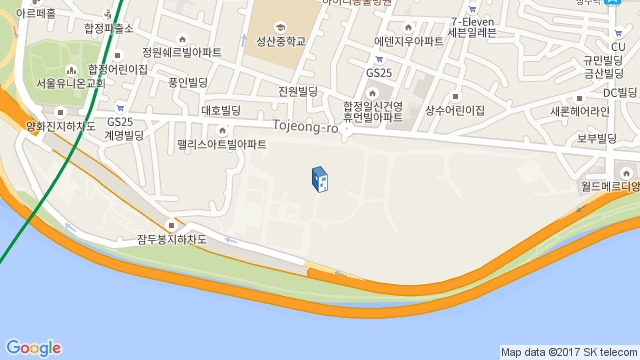
Claiming second place in a recent competition for Korea Midland Power (KOMIPO), HAEAHN Architects, in partnership with Haenglim, have put forth a daring new design that combines power plant and office building. The dual use structure, which will include a park and a restaurant, was conceived as a way of breaking the raw, industrial image of the traditional power plant. In keeping with this idea, the design would be built over and replace Danginlee, the first power plant ever constructed in South Korea. The architects intended for the new plant to commemorate the old, while at the same time attracting more local traffic to the area. See the details of this award-winning design, after the break.

The Danginlee Power Plant, built in the 1930s, is recognized as being one of the first large, electrically lit buildings in the city. HAEAHN and Haenglim’s building would memorialize its importance through the erection of their own, tower-like plant. The design is actually centered around the 100-meter-high chimney stack necessary for the power plant’s ventilation. This move gives the building a monumental sense of height, and masks the ventilation stack from view in an effort to avoid the look of a traditional industrial building.

The design’s intention of being a monument to the old plant is further indicated in the massive, 18-meter-high concrete walls that bound the building’s exterior. These walls will have a stone façade that lends the structure a sense of timelessness and permanence. Surrounding these walls would be exterior art exhibits, effectively making both building and site what the architects refer to as a “Culture Plant.” In its totality, the proposal would draw not only plant workers, but average citizens to the site.


Competition
Seoul Office Establishment Combined cycle integrated Design CompetitionAward
2nd PlaceProject Name
Seoul Thermal Power PlantArchitects
Location
56 Tojeong-ro, Mapo-guClient
KOMIPOArea
17519.9 sqmProject Year
2014Photographs
Courtesy of HAEAHNCompetition
Seoul Office Establishment Combined cycle integrated Design CompetitionAward
2nd PlaceProject Name
Seoul Thermal Power PlantLocation
56 Tojeong-ro, Mapo-guProject Year
2014Photographs
Courtesy of HAEAHNArea
17519.9 m2














.jpg?1416326790)















