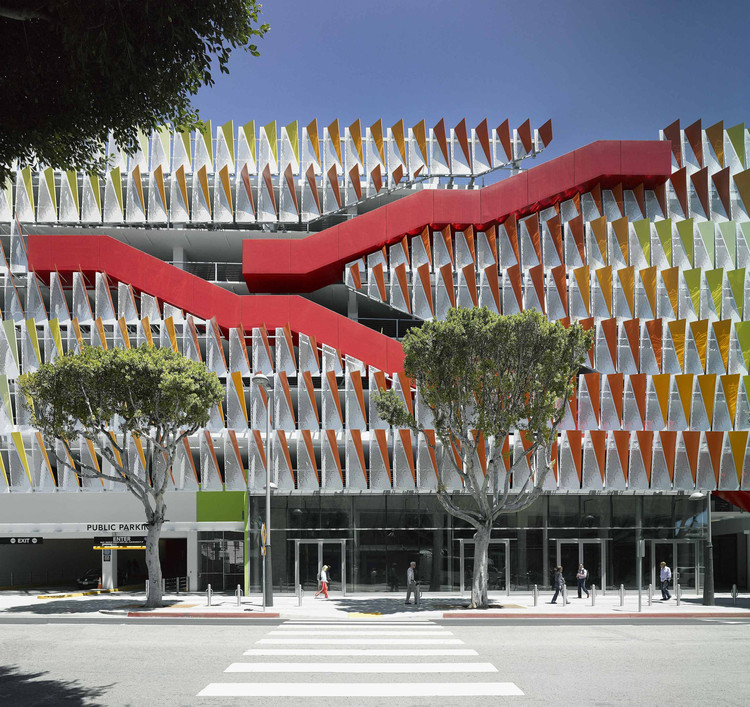
-
Architects: Behnisch Architekten, Studio Jantzen
- Area: 2250 m²
- Year: 2013
-
Photographs:David Matthiessen , Stefan Behnisch

Text description provided by the architects. The City of Santa Monica (CoSM) Parking Structure #6 in downtown Santa Monica serves several major local and tourist destinations. The public parking structure was completed in December 2013.

The public realm at Second Street is a dynamic overlap of retail, pedestrians, bikers, motorists, landscaping, and opportunities to sit and rest. But with this innovative structure, the public realm does not stop at the ground floor, it continues up along the entire building face via an exterior diagonal stair. This dynamic circulation zone at the façade invites all parking patrons to make their way to Second Street, reducing way-finding confusion, which plagues most parking garages.

Patrons cascade up and down the exterior stair, weaving in and out of the plane of the façade. The façade is pulled away at the stair, safely bringing the movement of people to the fore. This serves a twofold purpose: to ensure safety in visibility and offer unique ocean views.

The façade functions as a light-enhancement screen which is carefully crafted to bring light deep into the building structure, eliminating harsh glare at the edge. This screen is composed of metal panels, which are folded outward to catch and redirect high angle sunlight into the depths of the structure. The portion of the façade that remains unfolded is perforated to allow for the passage of low angle light directly into the garage and to provide a high degree of visual transparency. This combination allows a greater amount of light to enter the garage over a longer period.

From the street, the highly transparent façade appears busy with the passage of people, and the constant, ever-changing backdrop of cars. This dynamic façade not only provides a functional lighting aspect for the parking structure, it also creates a strong identity, enlivening the streetscape.



























