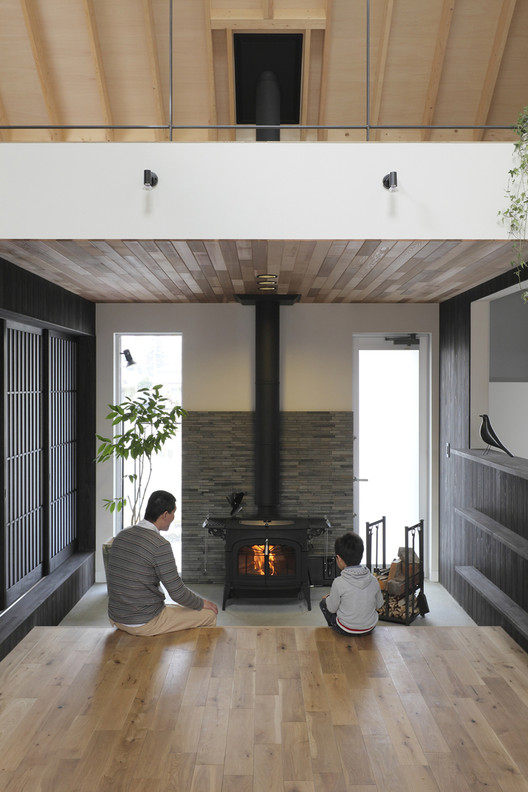
-
Architects: ALTS Design Office
- Area: 146 m²
- Year: 2014

"A family should be able to live together closely and also have privacy."

The site is located on an old street with low-rise housing on every side. The sturdy appearance of the exterior encloses a gently internal space and blends with its surroundings.

First, we created a core area in each of the four corners of the space and put large eaves there. The core areas, which retain privacy, gradually connect to the other spaces and meet in an atrium in the center of the house. We did this in order to achieve both open and independent spaces.

Upstairs, the space can be altered easily according to changes in the family's lifestyle. In addition, the large eaves block the harsh summer sun and take in winter sunlight.





















