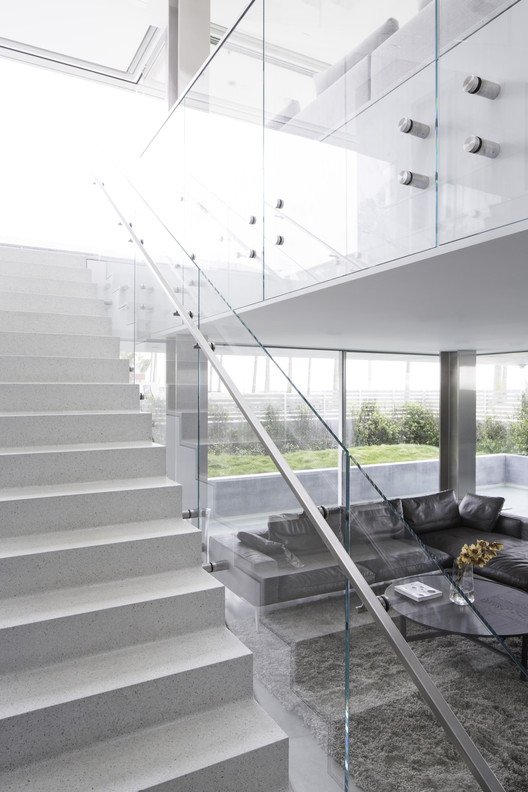
-
Architects: Dan Brunn Architecture
- Area: 5700 ft²
- Year: 2013
-
Photographs:Brandon Shigeta
-
Manufacturers: Dornbracht, Bega, Duravit, Miele, Baldwin, Fleetwood, Jesco, KWC, Kale, MOEN, Panasonic, Polk Audio, Zuma

Text description provided by the architects. Design: As its name suggests, the Flip Flop House by Dan Brunn Architecture plays with a sense of duality on multiple design levels. Acting as an architectural chameleon, the dynamic house is malleable to the clients’ desire to both display their art collection and embrace the sweeping vistas of Venice beach. The house’s signature gesture—its top-floor pivoting walls—facilitates this by rotating to display or conceal artwork. Besides the artwork and beach duality, there are other contrasts at work in this 5,700-square-foot minimalist house. The play of hard and soft, matte and reflective, shadow and light permeates every space. Expansive rooms with interior and exterior vistas flow seamlessly into endless ocean views.
Overall, the clients had three simple design requests—an elevator, wraparound terrace, and a view of the ocean from the master shower. The corner lot provides ample viewing areas while massive overhangs facilitate expansive outdoor balconies. Storeys of white plaster along with poured-in-place concrete are separated with glass window walls.

Fluidity between indoor and outdoor spaces can be seen in the ground-level family room. With a serene neutral color palette, the large room opens onto reflecting pools that wrap around the house to help keep it cool. This floor contains features that address the homeowners’ daily needs, such as pantry, elevator, and family room. But the space also includes a 1,200-bottle wine cellar, beach shower with built-in light that makes the flowing water glow, and reflecting pools, thus addressing their additional functions.
As a minimalist home, Flip Flop House contains an expected precision and craftsmanship-quality of employed design elements. This is especially true on the second floor, where the central glass stairs are most visible and punctuate multiple vantage points. As the heart of the home, the second floor provides ample socializing space, as the sun deck, living room, kitchen, and dining room flow seamlessly into one another.

Sweeping beach vistas and an ocean breeze are always accessible from the large sun deck. Inside, a spacious living room is enclosed in glass on three sides with plenty of space to relax on a large, elegant wraparound sofa. The open-plan kitchen, coupled with the lack of diving walls, keeps the entire floor airy. The kitchen is made from a glass and aluminum Italian system that is fully recyclable. The dining room table’s warm oak wood gives off a welcoming glow amid the predominant whiteness, conveying the communal nature of mealtimes. At the far east side of the house, two bedrooms with shared bath provide guests with privacy and silence.
Wrapping and folding movements are included in every aspect of the design. All finish applications are fluid, as stainless polished steel wraps around the columns, back-painted glass covers kitchen counters and cabinetry, and translucent glazing hangs smoothly around the staircase. Terrazzo rising from the floor glides along each tread like a liquefied sheet of stone.

Much of the top floor is devoted to the master suite. Minimally furnished in black and white, the bedroom is ideally situated on the west side for maximum ocean views and kept warm by a fireplace. Floor-to-ceiling window walls wrap the corner and a generous balcony provides space for lounging and watching the tides. An inner window looks onto the stairwell and to the opposite side of the house.
Sustainability: Many design decisions in the Flip Flop House were made with sustainability in mind. Several features allow Flip Flop House’s owners to forgo artificial cooling, such as large overhangs that provide shading and reduce solar heat gain, the beachfront location that utilizes wind pressure for passive air cooling, and shallow pools at the ground floor level that help keep temperatures low. Operable skylights siphon hot air out, while active fan vents in skylight shafts are automatically activated by thermostats that monitor daily heat gain and adjust accordingly. The architect designed a roof garden for future installation, which will minimize and collect storm water runoff and channel it as irrigation to the first-floor garden.











