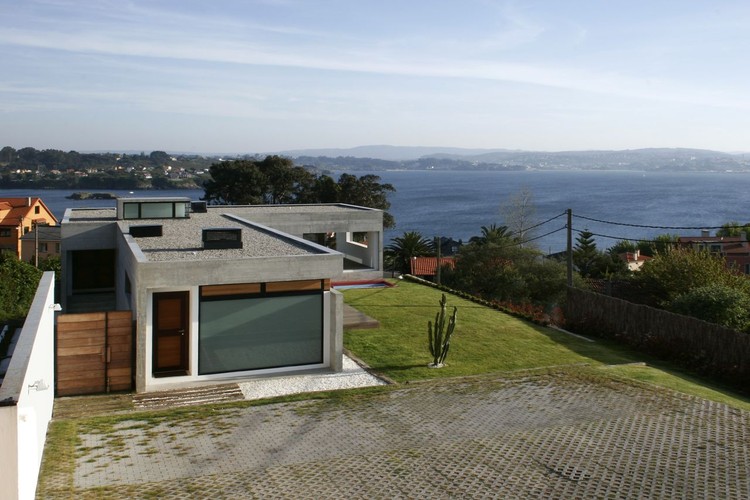

Text description provided by the architects. The plot on which this new building is sited runs along a clear steeply sloping north-south axis. Its orientation and contour ensure that it receives plenty of sunlight and enjoys excellent views. Most of the buildings in the village are detached houses, with those from an earlier period showing clear signs of decay and abandonment: they were built in a style that corresponded to a rural way of life and their construction was conditioned and determined by the resources that could be obtained from farming the land, all this nowadays in full retreat in the face of more urban systems, economies and lifestyles.

The principal volume of the house follows the dominant lengthways direction on the plot (north-south), thereby liberating the maximum amount of space and opening the interior views from the site to the south and west, whilst at the same time filtering and moderating its permeability on the eastern side, which has a more urban façade designed to help to improve the environmental quality of the present street and defend the privacy of life inside the plot with regard to the existing buildings, which are sited on a higher level.
.jpg?1383101416)
The house is set back from the edges of the plot, with a landscaped area between it and the road that helps to formalise the entrance area, thereby providing a continuous solution to the transition between public and private space with no need for a perimeter wall, fence or hedge along the whole of this side. Inside, the house is organised into two basic areas: The first consists of spaces of a public nature and destined for service porpuses. Located and the north end, open to the west and coinciding with the highest level of the terrain, it is linked with road access for vehicles. It contains the garage area, the multi-porpuse shed and storeroom and the service entrance of the kitchen.

The second, more private in nature, is located on a lower level and is open to the south and west, therefore receiving more sun and being oriented towards the best views it is protected by the volume of the house, which acts as a retaining element and has made it possible to correct the original contour of the plot with no extra expense. The bedrooms also give on to this side, with the garden and swimming pool located a bit lower down. The organisation of the house as a dwelling place follows the main north-south axis of the plot, and is stepped on two levels as a result of the natural slope of the ground.A transverse element finishes off the volume on the south side, shaping the two main external areas and minimising the need for earth moving.
.jpg?1383101447)



















.jpg?1383101416)
.jpg?1383101430)
.jpg?1383101416)
.jpg?1383101431)
.jpg?1383101441)
.jpg?1383101447)
.jpg?1383101455)