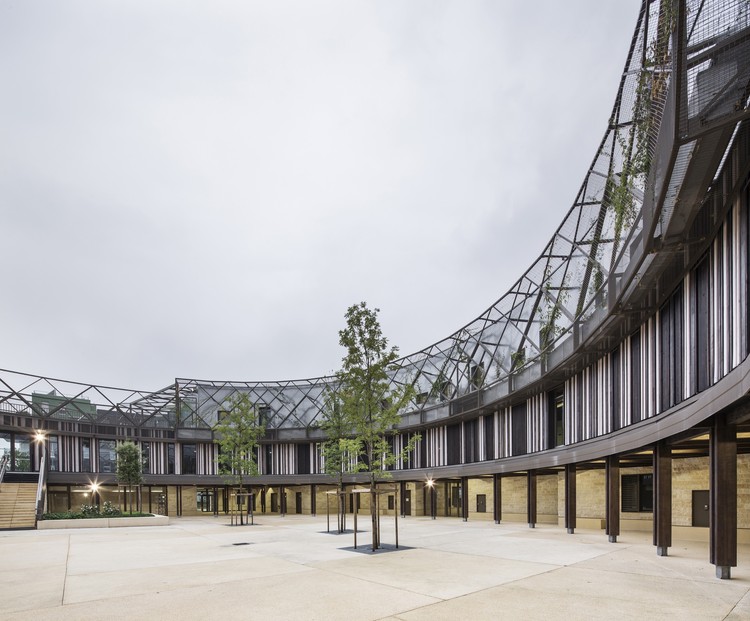
-
Architects: Joly&Loiret
- Area: 5020 m²
- Year: 2013
-
Photographs:Luc Boegly

Text description provided by the architects. The school group includes a day care centre, a pre-school and a primary school, each on its own level with its own playground and waiting area, and a visual connection to the others. The primary school forecourt is on the ground floor. The pre-school and day care centre are accessed via a ramp which accommodates bikes and prams.

The pre-school playground
The ground floor is the primary school, earth. It is the “geological and topographical layer” with a connection to the mineral world. An argilo-calcareous stone base from the Gironde region occupies the centre of the playground.

The first floor is pre-school, the forest. It is the “biological layer”, designed to experience and discover the self and others. Hideouts and cabins abound.

The second floor is the day care centre, the sky. It is the “atmospheric layer", with its luminous, nuanced and translucent ambiance.

The school group, located at the heart of the Ginko sustainable neighbourhood in Bordeaux, is aligned with the surrounding facades and is in keeping with the size of other buildings in the area (three storeys). The school group is surrounded by green areas which provide continuity with the ZAC Ginko’s landscaped spaces.















.jpg?1383099824)
















.jpg?1383100195)














