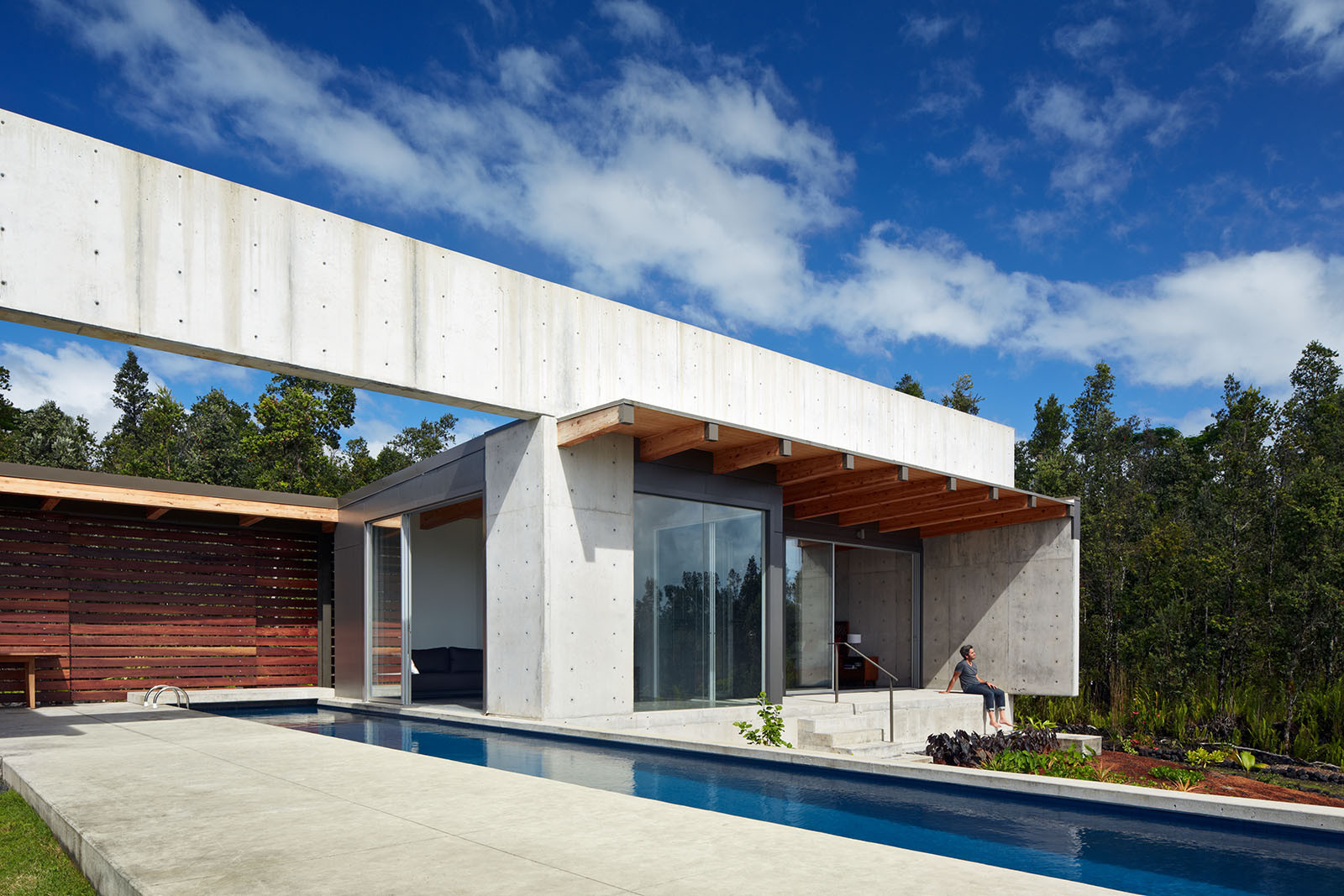
-
Architects: Craig Steely Architecture
- Year: 2013
-
Photographs:Bruce Damonte

Text description provided by the architects. Located on five acres of dense Ohia forest, this cast-in-place concrete house frames indoor and outdoor living spaces along with views of the forest, the sky, and the coastline on Hawaii’s Big Island. It continues our exploration of a reductive architecture that enhances the experience of living in this compelling environment.

The main feature of the house is a concrete beam, 140 foot long, 48 inch tall x 12 inch wide running the length of the building with only three short concrete walls supporting it along its massive span. Laminated beams and wood planks make up the roof that hangs below it. The concrete beam allows for sizable spans of uninterrupted glass and covered outdoor space, which creates a permeable edge between the man-made and nature. These huge expanses of openness amplify the sensation of living in the Ohia forest.

Ohia trees are endemic to Hawaii. They are the first trees to grow on new lava flows. Lavaflow 7 sits on a 1955 lava flow on the slopes of Kilauea crater. The Ohia’s brilliant red flower, called the Lehua, are a striking contrast to the ruddy green leaves and shades of gray of the tree’s bark and the black lava. Like the Ohia, the gray concrete house blends into the existing landscape of lava and trees while splashes of color in the house mimic the Lehua.

The nature of the house is long and thin, with private and public areas divided by a lanai and bisected by a lap pool. The thinness of the house provides passive cooling through cross ventilation allowing for the elimination of mechanical air conditioning, consistent and diffused light quality in the rooms through out the day, and a view of the forest, sky, and ocean from every room. Other sustainable features include a rainwater catchment system that supplies all water used along with a solar heating system for domestic hot water. A loose distribution of spaces around the few solid walls creates a house that is equally open in all directions and welcomes nature in.






















