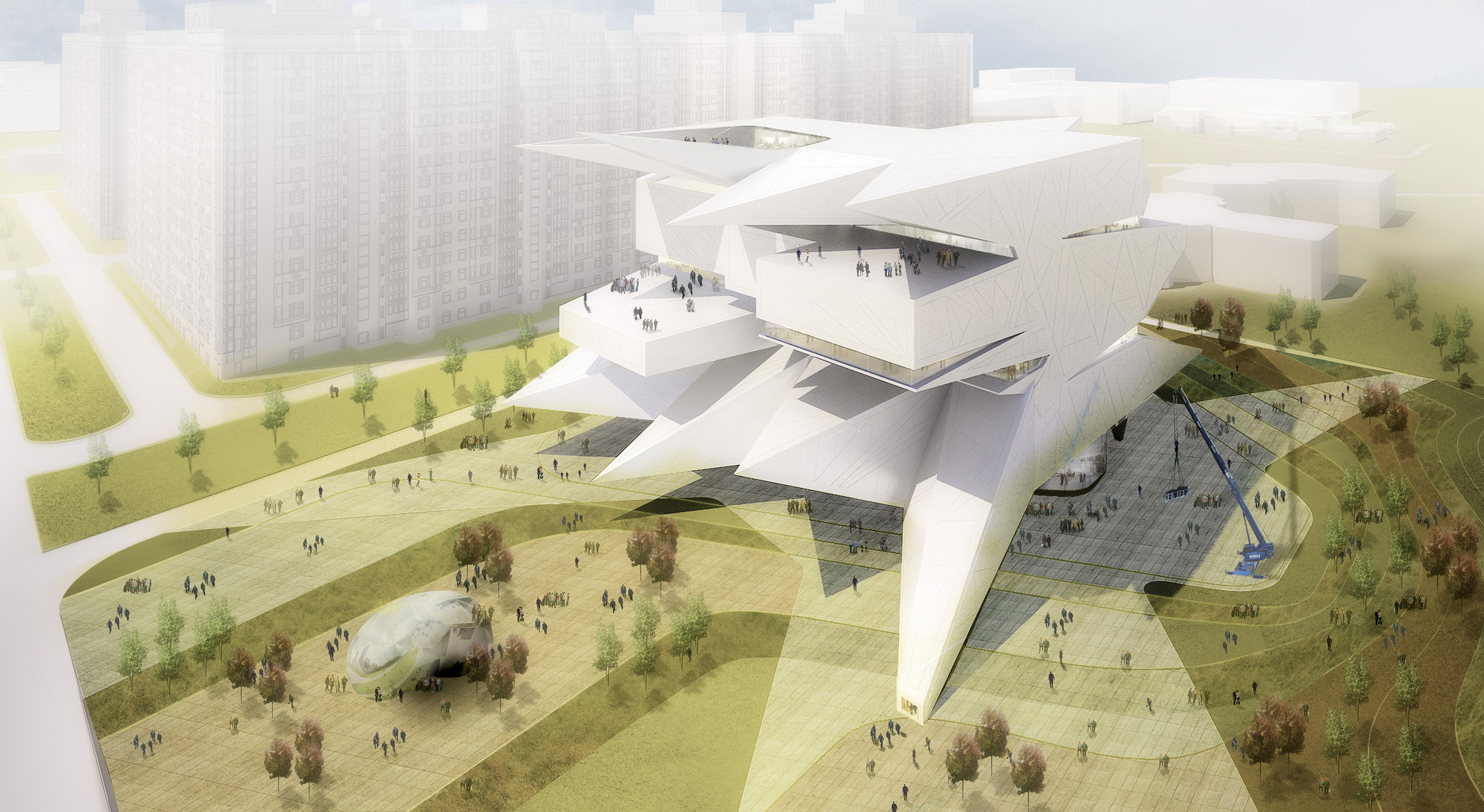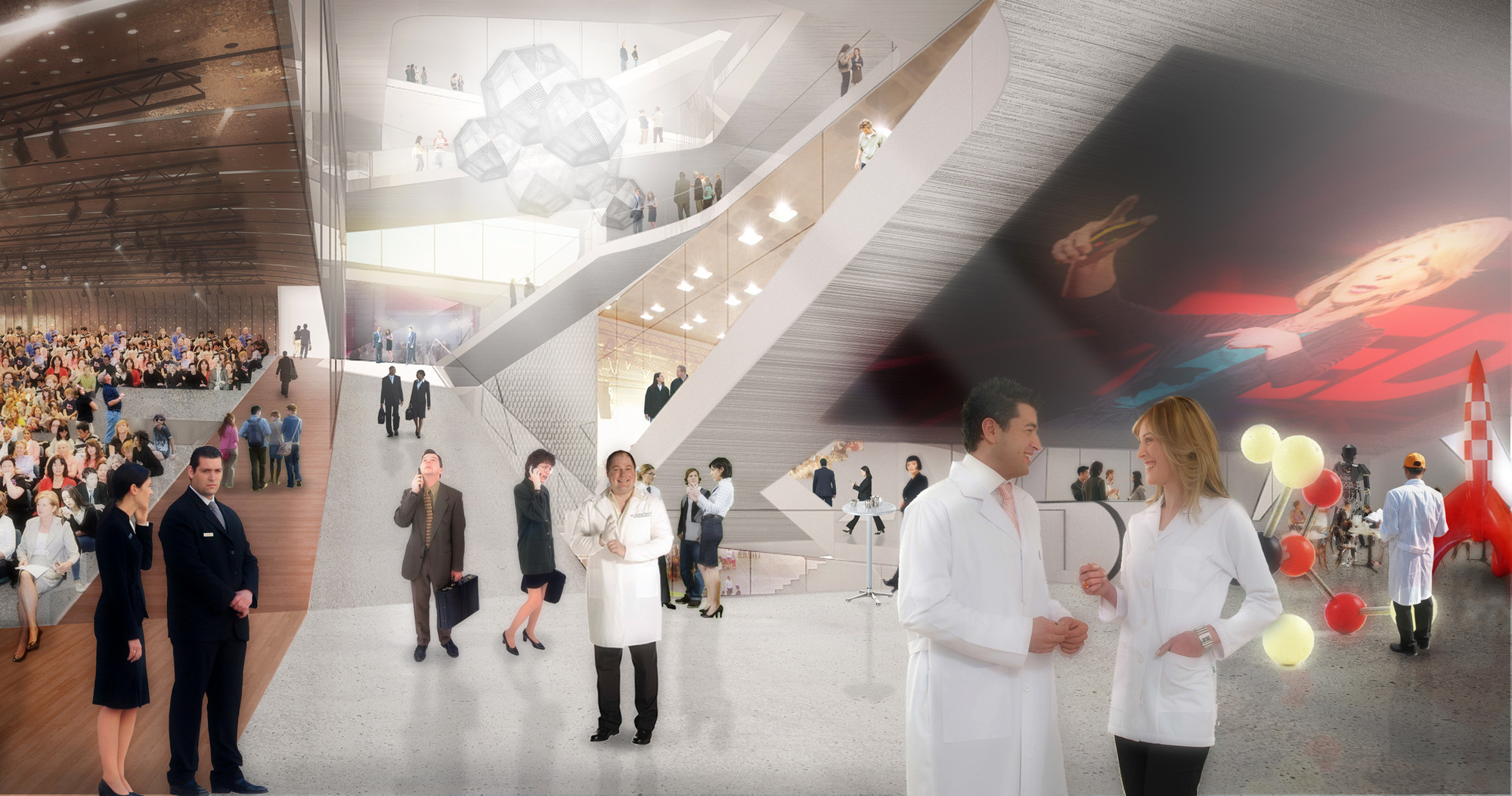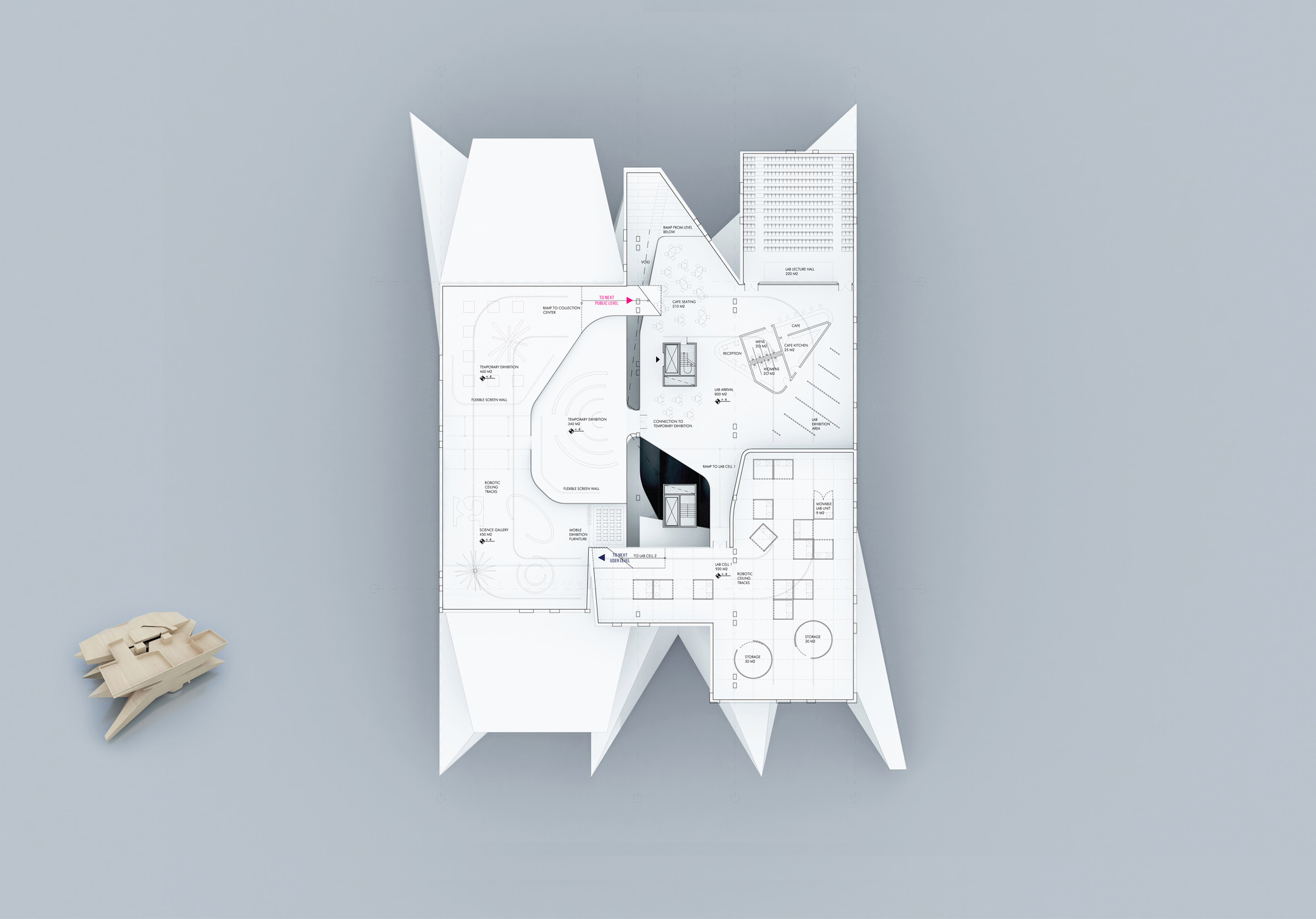
Designed by Leeser Architecture their design concept for the Polytechnic Education Center takes its cues from the rich history of modern Russian architecture of the early part of the twentieth century. Located in the Lenin Hills section of Moscow, which play an important role in the history of Moscow as a place of radical experimentation, the new institute symbolizes this incredible energy and conflation of future inventions with past achievement as a new symbol of global importance. More images and architects’ description after the break.

The sharp triangulated geometry of the new institute originates from the iconic shape of typical lecture halls and auditoriums, signifying a place of learning and education. Seemingly projecting far into Lomonosov Street, these sharp projections are unmistakable signifiers creating a unique image with the power of global instant recognition for this new institution.

The center is built around the programmatic duality and relationship of user and visitor. A helical relationship of the two program sequences not only creates the fundamental DNA of the building, but is literally organized like the double helix of a biological DNA strand. This organization creates the most intense, most functional and most enriching experiences for users and visitors, while allowing an almost infinite flexible relationship between the two. At any given point the possibility exists to not only see into the opposing program spaces (e.g. from visitor space to user space and vice versa), but to allow controlled shortcuts and access between them.

Approaching the building is an ever changing experience as the building is lifted off the ground to allow maximum versatility for any and all kind of events. The plaza lobby has summer and winter configurations with moving robotic glass curtains that completely retract and literally deconstruct the lobby. The convertible hydraulic stage projects out of the ground in endless configurations.

Visitors can connect to the User lobby when the hydraulic stage is in a particular configuration attaching to the underside of the building. Interactive lighting, activated by people’s presence and color changing depending on the intensity of activities, is embedded into the landscape and allows for a stimulating experience at night, encouraging pedestrians to interact with the building in an unexpected and fun way.










